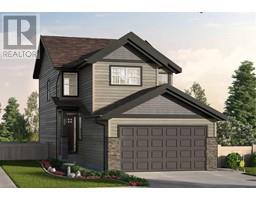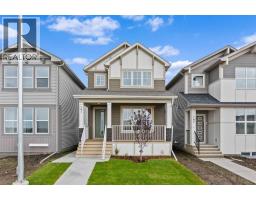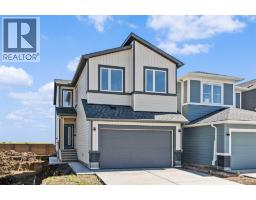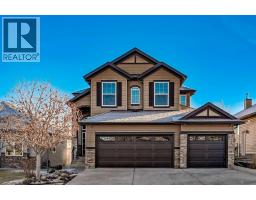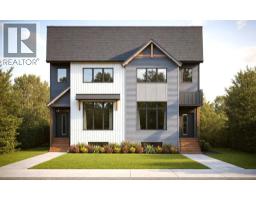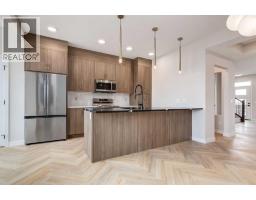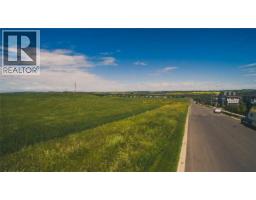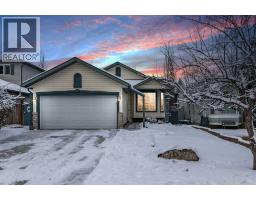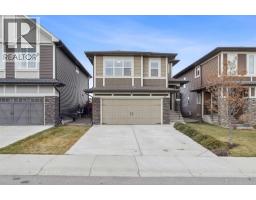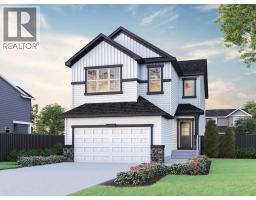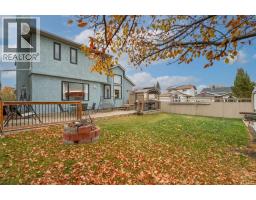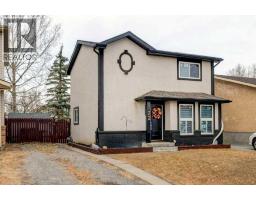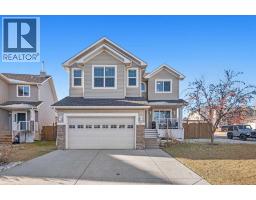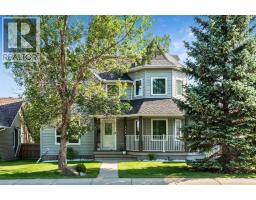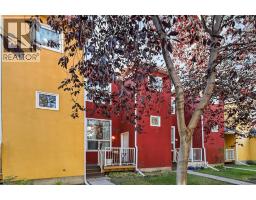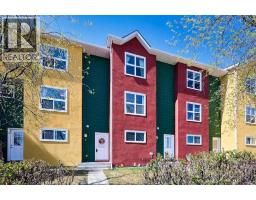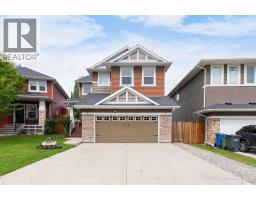119 Mountainview Drive D'Arcy Ranch, Okotoks, Alberta, CA
Address: 119 Mountainview Drive, Okotoks, Alberta
Summary Report Property
- MKT IDA2260339
- Building TypeHouse
- Property TypeSingle Family
- StatusBuy
- Added16 weeks ago
- Bedrooms3
- Bathrooms3
- Area1440 sq. ft.
- DirectionNo Data
- Added On28 Sep 2025
Property Overview
Move into a brand new home by Anthem Properties and enjoy life in the growing community of D’ARCY, Okotoks. This 3-bedroom, 2.5-bath laned home offers 1,440 sq. ft. of living space with 9’ ceilings, luxury vinyl plank flooring, and a bright great room that connects to the dining area and kitchen. The kitchen features quartz countertops, a silgranit sink, stainless steel appliances with gas range, a walk-in pantry, and a flush eating bar. Upstairs includes a spacious primary suite with walk-in closet and ensuite, along with two additional bedrooms, a full bath, and laundry. Built with triple-pane windows, a high-efficiency furnace with HRV, and a 9’ basement foundation with side entry for future suite potential (subject to city approval). D’ARCY offers pathways, parks, and golf right at your doorstep, plus a future town centre and quick access to Calgary. (Exterior render and interior photos are representative) (id:51532)
Tags
| Property Summary |
|---|
| Building |
|---|
| Land |
|---|
| Level | Rooms | Dimensions |
|---|---|---|
| Main level | Great room | 13.08 Ft x 14.25 Ft |
| Kitchen | 12.75 Ft x 11.58 Ft | |
| Dining room | 12.58 Ft x 8.83 Ft | |
| 2pc Bathroom | .00 Ft x .00 Ft | |
| Upper Level | Primary Bedroom | 13.50 Ft x 11.50 Ft |
| 3pc Bathroom | 5.00 Ft x 10.92 Ft | |
| 3pc Bathroom | .00 Ft x .00 Ft | |
| Bedroom | 9.17 Ft x 11.08 Ft | |
| Bedroom | 9.42 Ft x 10.00 Ft |
| Features | |||||
|---|---|---|---|---|---|
| Back lane | Parking Pad | Refrigerator | |||
| Range - Gas | Dishwasher | Microwave Range Hood Combo | |||
| Washer & Dryer | None | ||||











