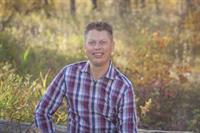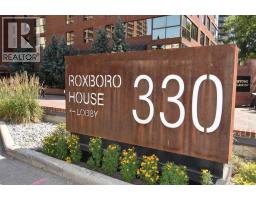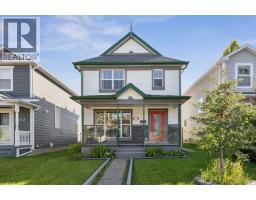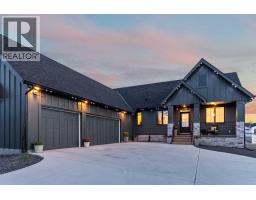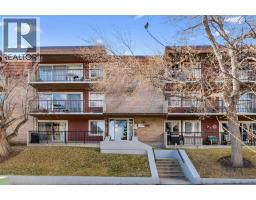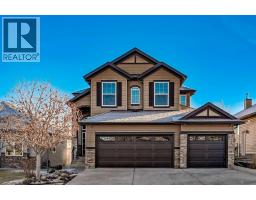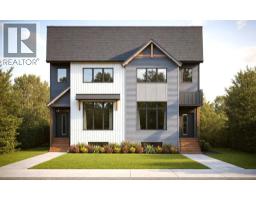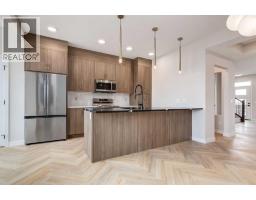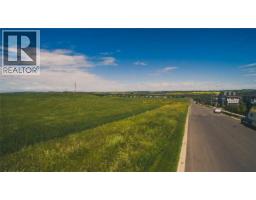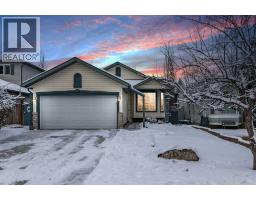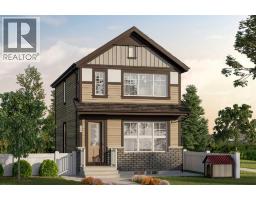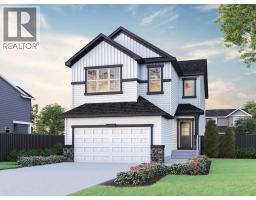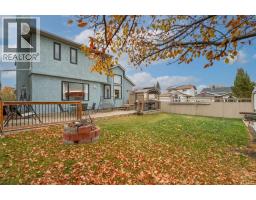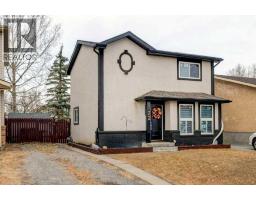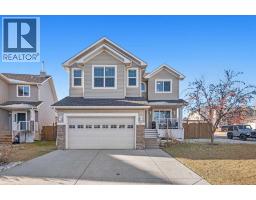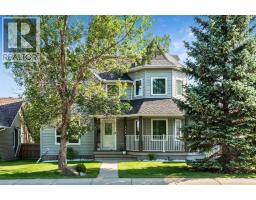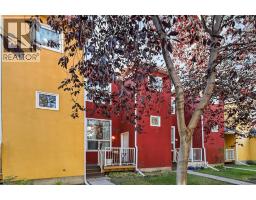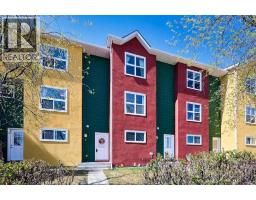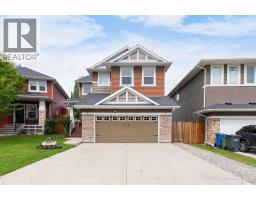71 Mount Rae Heights Mountainview, Okotoks, Alberta, CA
Address: 71 Mount Rae Heights, Okotoks, Alberta
Summary Report Property
- MKT IDA2272260
- Building TypeHouse
- Property TypeSingle Family
- StatusBuy
- Added7 weeks ago
- Bedrooms3
- Bathrooms3
- Area2010 sq. ft.
- DirectionNo Data
- Added On23 Nov 2025
Property Overview
Introducing a charming new listing in the coveted Mountainview neighborhood of Okotoks at 71 Mount Rae Heights. This home blends modern comfort with breathtaking mountain scenery, inviting you to unwind as sunsets become a daily celebration. Just steps from a serene, winding pathway, you’ll enjoy easy access to expansive mountain views, a nicely landscaped yard that enhances outdoor enjoyment, and proximity to D'Arcy Ranch Golf Club for easy, upscale recreation. The neighborhood exudes a family-friendly energy, with nearby playgrounds that spark spontaneous adventures and foster a welcoming sense of community among neighbors.Inside, the residence offers a thoughtful open-concept layout that seamlessly supports everyday living and memorable gatherings. The kitchen inspires culinary creativity and features granite counters, while the adjacent living spaces are designed for both entertaining and quiet family time. Upstairs laundry enhances daily convenience, and a generous bonus room provides flexible space for a home office, media room, or additional play area. A nook off the bonus room adds a cozy, built-in space for reading or study. The home encompasses three bedrooms, including a primary suite that promises restful nights, with a deep soaker tub in the ensuite bath, This home represents a rare blend of sophisticated design, practical living, and unmatched views in a premier Okotoks setting. Fresh curb appeal welcomes you from the curb to the entry, setting a tone of calm and quality before you even step inside. Get in touch with your favourite Realtor to book your private showing today! (id:51532)
Tags
| Property Summary |
|---|
| Building |
|---|
| Land |
|---|
| Level | Rooms | Dimensions |
|---|---|---|
| Second level | 4pc Bathroom | 8.33 Ft x 4.92 Ft |
| 5pc Bathroom | 8.42 Ft x 9.17 Ft | |
| Bedroom | 12.42 Ft x 10.42 Ft | |
| Bedroom | 11.92 Ft x 10.33 Ft | |
| Laundry room | 8.33 Ft x 5.00 Ft | |
| Primary Bedroom | 12.58 Ft x 14.75 Ft | |
| Other | 4.92 Ft x 4.42 Ft | |
| Main level | 2pc Bathroom | 3.25 Ft x 6.75 Ft |
| Dining room | 12.58 Ft x 9.33 Ft | |
| Kitchen | 12.58 Ft x 9.50 Ft | |
| Living room | 12.42 Ft x 21.92 Ft |
| Features | |||||
|---|---|---|---|---|---|
| PVC window | No Smoking Home | Attached Garage(2) | |||
| Refrigerator | Oven - Electric | Dishwasher | |||
| Stove | Microwave Range Hood Combo | Window Coverings | |||
| Washer & Dryer | None | ||||
















































