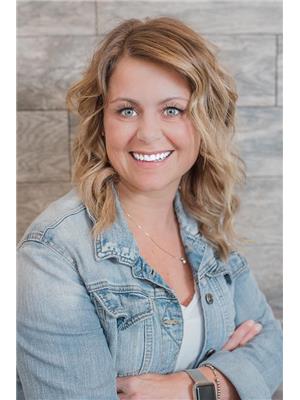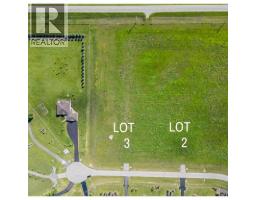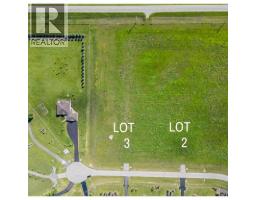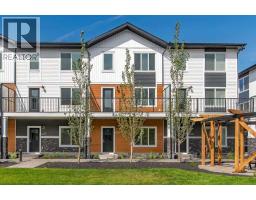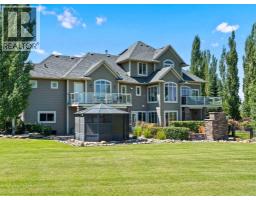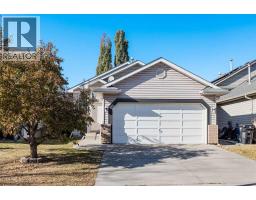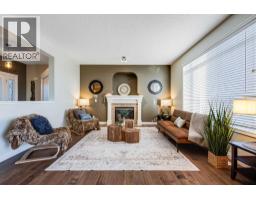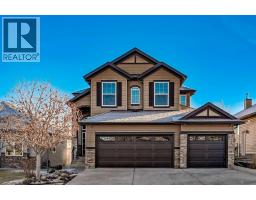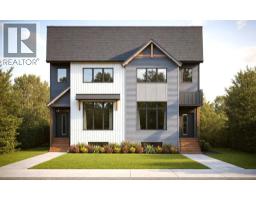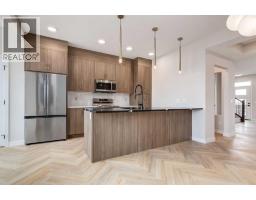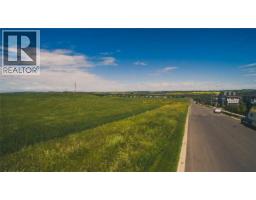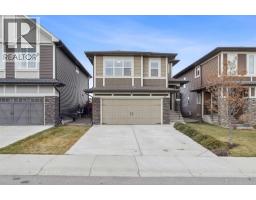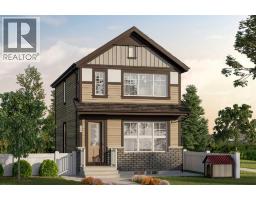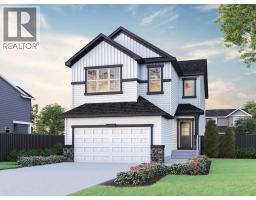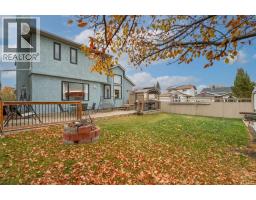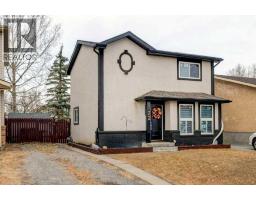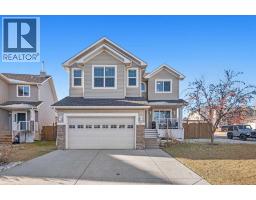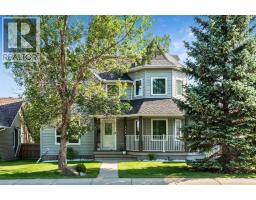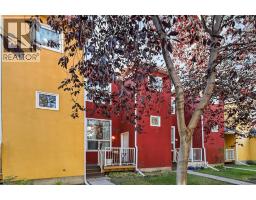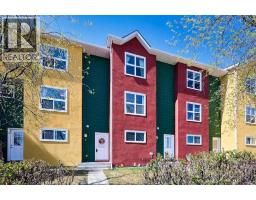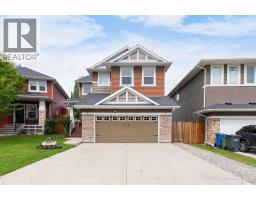13 Sheep River Link Sheep River Ridge, Okotoks, Alberta, CA
Address: 13 Sheep River Link, Okotoks, Alberta
Summary Report Property
- MKT IDA2273023
- Building TypeHouse
- Property TypeSingle Family
- StatusBuy
- Added11 weeks ago
- Bedrooms4
- Bathrooms3
- Area1224 sq. ft.
- DirectionNo Data
- Added On28 Nov 2025
Property Overview
Pride of ownership shines through in this original owner, fully developed home, just steps to the Sheep River embankment. Create a lifestyle of memories in this home with features that everyone in the family will love. Step into the bright and sunny entrance and be captured by the vaulted ceilings , large windows, and gleaming floors. The main level boasts a spacious front living area with cozy gas fireplace. The perfect place to visit with family and friends - or to observe nature out the front picture window. Step through to the functional kitchen featuring loads of cupboards and counter space. The dining space is surrounded by windows and offers a peaceful space to host family meals. The functional floor plan has the bedrooms set away from the kitchen and living room. The primary bedroom boasts a large closet , room for king sized furniture, and a 3 piece ensuite with walk-in shower. 2 more bedrooms and another full bathroom complete this upper level. The lower living area has a wet bar area that could easily be converted to a mini kitchen for relatives or older children. The grand living room features an amazing gas fireplace and hearth - the perfect place to hang your stockings. Enjoy family movies in this room with surround sound ( amp and sub included) The unique spa like bathroom in lower level will certainly be a space you will want to relax in. Large jetted soaker tub provides pure bliss for the bubble bath enthusiast. A 4th bedroom and a large storage/laundry room complete the lower level. The insulated front attached double garage is a true convenience. No more walking through snow with groceries!! Relax in the back yard in a true summer oasis. West facing exposure is perfect for the gardener at heart. The upper deck has a gas line for BBQing and power awning providing shade in the afternoons. The lower deck is complete with a pergola and provides a nice bit of privacy to watch the birds and butterflies. Steps away from schools, playgrounds, miles of walking paths, shopping , and a convenient central location of Okotoks. This home is a perfect mixture of lifestyle, value, and convenience. Many features of this home include - heated floors in primary and lower level bathroom, Air-conditioning, vacuum system , 2 gas fireplaces, and UV film on all upper west windows. Make this home the first stop on your home search. (id:51532)
Tags
| Property Summary |
|---|
| Building |
|---|
| Land |
|---|
| Level | Rooms | Dimensions |
|---|---|---|
| Lower level | 4pc Bathroom | .00 Ft x .00 Ft |
| Family room | 16.08 Ft x 17.00 Ft | |
| Bedroom | 9.25 Ft x 11.33 Ft | |
| Other | 9.67 Ft x 9.83 Ft | |
| Laundry room | 14.00 Ft x 16.00 Ft | |
| Main level | Living room | 11.83 Ft x 18.00 Ft |
| Kitchen | 11.00 Ft x 11.17 Ft | |
| Dining room | 10.58 Ft x 11.17 Ft | |
| Primary Bedroom | 12.08 Ft x 15.08 Ft | |
| Bedroom | 8.83 Ft x 10.50 Ft | |
| Bedroom | 9.42 Ft x 10.67 Ft | |
| 4pc Bathroom | .00 Ft x .00 Ft | |
| 3pc Bathroom | .00 Ft x .00 Ft |
| Features | |||||
|---|---|---|---|---|---|
| PVC window | Closet Organizers | No Smoking Home | |||
| Level | Gas BBQ Hookup | Attached Garage(2) | |||
| Washer | Refrigerator | Water softener | |||
| Dishwasher | Stove | Dryer | |||
| Garburator | Hood Fan | Window Coverings | |||
| Garage door opener | Central air conditioning | ||||

















































