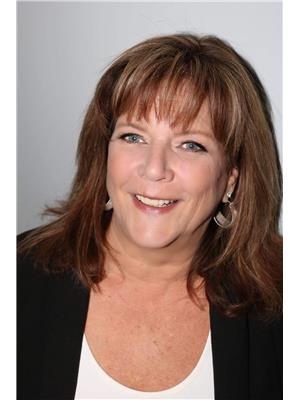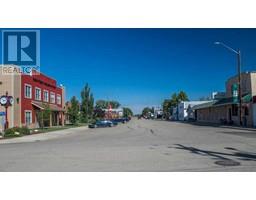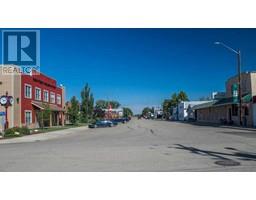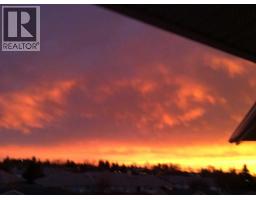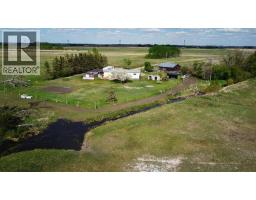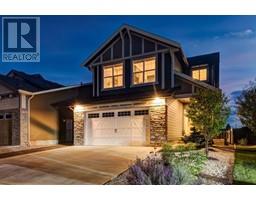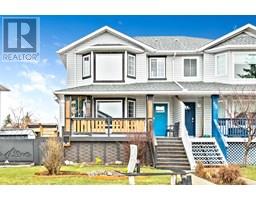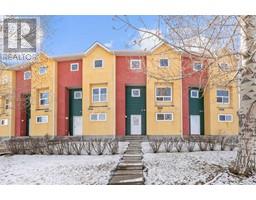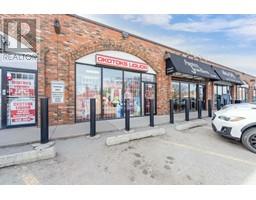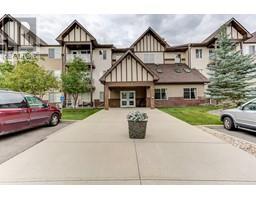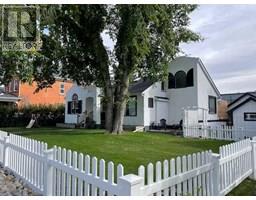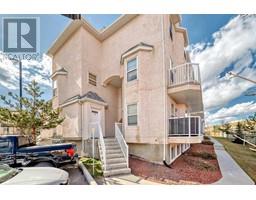12 Westmount Circle Westmount_OK, Okotoks, Alberta, CA
Address: 12 Westmount Circle, Okotoks, Alberta
Summary Report Property
- MKT IDA2192520
- Building TypeHouse
- Property TypeSingle Family
- StatusBuy
- Added15 weeks ago
- Bedrooms4
- Bathrooms4
- Area2189 sq. ft.
- DirectionNo Data
- Added On05 Feb 2025
Property Overview
Walk in to this Bright, Clean, Home. Non Smoking. Non Animal Home. Close to Schools in Okotoks, Alberta. This home offers over 3,000 square feet of living space and boasts upscale finishes throughout. Key features include:4 bedrooms and 3.5 bathrooms.Kitchen: Granite countertops, stainless steel appliances, and a large pantry.Flooring: Beautiful hardwood floors. Newer CarpetMain Level: Open Concept. A spacious office and a natural gas fireplace. Eatin Kitchen Area. Family Room with Fireplace. Climate Control: Central air conditioning for hot summer days.Lower Level: A fully finished living space featuring a 4th bedroom with a full bath and a family room equipped with built-in speakers for a home theatre experience.Upper Level: 3 large bedrooms and a bonus room with vaulted ceilings and a built-in wall unit.Primary Suite: A stunning ensuite with a soaker tub and a separate shower, overlooking a beautiful green space.The property backs onto a bike path that provides access to a park and playground, and there are no neighbors directly behind the home, offering added privacy.If you have any specific questions about this property or would like more information, feel free to ask! (id:51532)
Tags
| Property Summary |
|---|
| Building |
|---|
| Land |
|---|
| Level | Rooms | Dimensions |
|---|---|---|
| Lower level | 4pc Bathroom | 7.08 Ft x 5.75 Ft |
| Bedroom | 14.58 Ft x 10.92 Ft | |
| Recreational, Games room | 25.75 Ft x 21.42 Ft | |
| Furnace | 11.17 Ft x 8.58 Ft | |
| Main level | 2pc Bathroom | 4.92 Ft x 4.92 Ft |
| Dining room | 12.42 Ft x 10.83 Ft | |
| Foyer | 6.00 Ft x 8.00 Ft | |
| Other | 12.42 Ft x 11.08 Ft | |
| Laundry room | 7.33 Ft x 10.75 Ft | |
| Living room | 14.50 Ft x 14.33 Ft | |
| Upper Level | 4pc Bathroom | 5.08 Ft x 7.83 Ft |
| 5pc Bathroom | 11.50 Ft x 10.92 Ft | |
| Bedroom | 9.25 Ft x 11.42 Ft | |
| Bedroom | 13.83 Ft x 9.92 Ft | |
| Bonus Room | 18.00 Ft x 16.25 Ft | |
| Primary Bedroom | 15.25 Ft x 16.00 Ft |
| Features | |||||
|---|---|---|---|---|---|
| No neighbours behind | Environmental reserve | Attached Garage(2) | |||
| Refrigerator | Dishwasher | Stove | |||
| Window Coverings | Garage door opener | Washer & Dryer | |||
| Central air conditioning | |||||













































