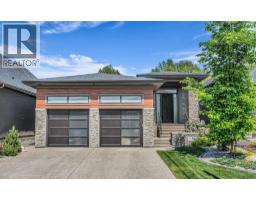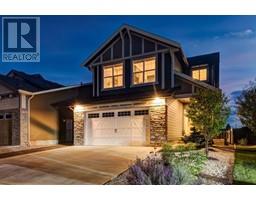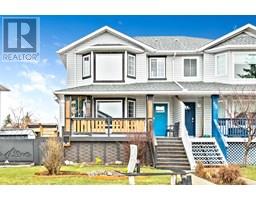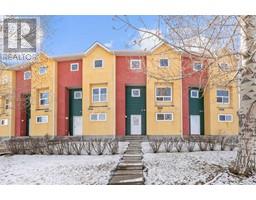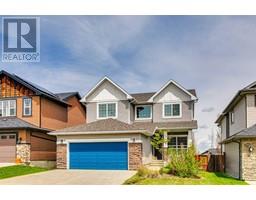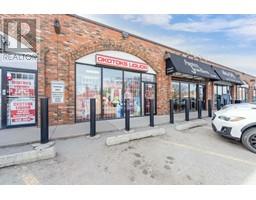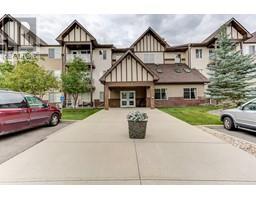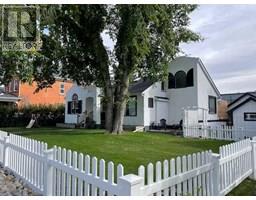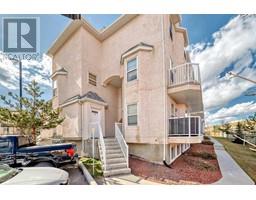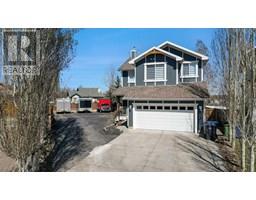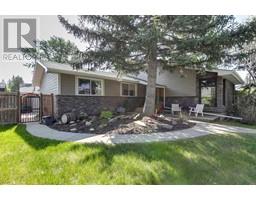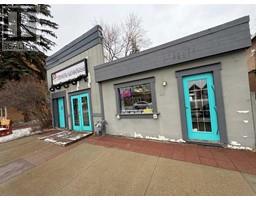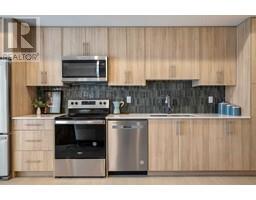14 Knight Street Central Heights, Okotoks, Alberta, CA
Address: 14 Knight Street, Okotoks, Alberta
Summary Report Property
- MKT IDA2199272
- Building TypeHouse
- Property TypeSingle Family
- StatusBuy
- Added12 weeks ago
- Bedrooms4
- Bathrooms2
- Area1346 sq. ft.
- DirectionNo Data
- Added On13 Mar 2025
Property Overview
Welcome to 14 Knight Street, a 1,346 sq ft bungalow in Okotoks' desirable Central Heights neighborhood. Built in 1958, this home blends timeless character with thoughtful modern updates, perfect for families, professionals, or retirees.Situated on a generous 6,350 sq ft lot, this charming home offers four bedrooms, two bathrooms, and a fully finished basement—ideal for relaxation and entertaining. Key upgrades include a high-efficiency Lennox furnace and a John Wood hot water tank (installed in 2017). New front and back decks (2020) with updated railings (2024) that enhance safety and style. Enjoy year-round relaxation in the newer hot tub (2024), complemented by a beautifully sanded and stained pergola (2024), creating a cozy backyard retreat.Inside, recent upgrades include fresh bedroom flooring (2024) and a revamped laundry area with a new washer and gas dryer (Oct 2022). For hobbyists or those needing extra storage, the oversized 24' x 29' heated garage provides ample space for projects, tools, and equipment.Conveniently located near parks, scenic trails, and top-rated schools, this home also offers quick access to shops, restaurants, and recreation facilities. With immediate possession available, you can move in and start enjoying this exceptional property right away.Don’t miss your chance to own this thoughtfully upgraded bungalow in one of Okotoks' most desirable neighborhoods. Contact us today to schedule a private viewing! (id:51532)
Tags
| Property Summary |
|---|
| Building |
|---|
| Land |
|---|
| Level | Rooms | Dimensions |
|---|---|---|
| Lower level | 4pc Bathroom | Measurements not available |
| Family room | 16.92 Ft x 22.67 Ft | |
| Bedroom | 18.25 Ft x 13.33 Ft | |
| Main level | Foyer | 10.25 Ft x 7.83 Ft |
| Dining room | 11.75 Ft x 8.08 Ft | |
| Bedroom | 8.75 Ft x 11.50 Ft | |
| Kitchen | 11.25 Ft x 17.58 Ft | |
| Bedroom | 10.33 Ft x 7.83 Ft | |
| Living room | 24.25 Ft x 11.75 Ft | |
| Bedroom | 12.67 Ft x 11.42 Ft | |
| 4pc Bathroom | Measurements not available | |
| Breakfast | 11.33 Ft x 13.08 Ft |
| Features | |||||
|---|---|---|---|---|---|
| Treed | Back lane | PVC window | |||
| Closet Organizers | No Animal Home | No Smoking Home | |||
| Level | Gas BBQ Hookup | Detached Garage(2) | |||
| Garage | Heated Garage | Street | |||
| Oversize | Parking Pad | RV | |||
| Washer | Refrigerator | Water softener | |||
| Dishwasher | Range | Oven | |||
| Microwave | Freezer | Microwave Range Hood Combo | |||
| Garage door opener | Walk-up | None | |||

























