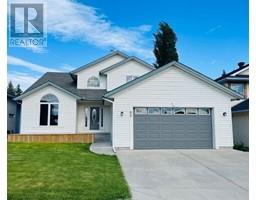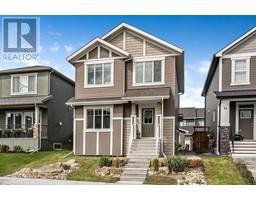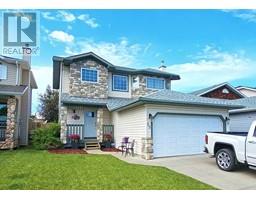195 Sandstone Drive, Okotoks, Alberta, CA
Address: 195 Sandstone Drive, Okotoks, Alberta
Summary Report Property
- MKT IDA2142492
- Building TypeDuplex
- Property TypeSingle Family
- StatusBuy
- Added2 days ago
- Bedrooms3
- Bathrooms3
- Area1071 sq. ft.
- DirectionNo Data
- Added On30 Jun 2024
Property Overview
This villa located in Sandstone/Okotoks offers the perfect blend of spacious bungalow living and modern upgrades. Situated conveniently close to parks, pathways, shopping, and major roads, it provides a lifestyle of convenience and accessibility. The main floor features two generously sized bedrooms, including a primary bedroom with its own ensuite bathroom including a jet tub to unwind, along with an additional 4-piece bath and convenient main floor laundry. The spacious great room and adjacent breakfast nook flow into a stylish kitchen equipped with ample cabinets and counter space. The lower level, a walkout design, adds versatility with another large bedroom, a substantial great room featuring a gas fireplace, and an additional 4-piece bathroom. Patio doors lead to the lower area, ideal for a hot tub or outdoor relaxation space. The double garage boasts an epoxy floor, 220 power for tools or electric cars, fully heated, enhancing functionality. Updates like triple pane windows, fresh paint, and a new roof ensure modern comfort and efficiency. Don't miss the opportunity to see this meticulously maintained home – schedule your showing today and envision your new lifestyle here. (id:51532)
Tags
| Property Summary |
|---|
| Building |
|---|
| Land |
|---|
| Level | Rooms | Dimensions |
|---|---|---|
| Lower level | 4pc Bathroom | 7.67 Ft x 8.33 Ft |
| Bedroom | 10.33 Ft x 14.08 Ft | |
| Great room | 28.17 Ft x 17.33 Ft | |
| Furnace | 18.50 Ft x 17.83 Ft | |
| Main level | 3pc Bathroom | 8.00 Ft x 7.58 Ft |
| 4pc Bathroom | 8.00 Ft x 5.17 Ft | |
| Bedroom | 12.58 Ft x 9.92 Ft | |
| Breakfast | 9.42 Ft x 9.92 Ft | |
| Kitchen | 8.00 Ft x 9.92 Ft | |
| Living room | 15.75 Ft x 12.58 Ft | |
| Primary Bedroom | 11.33 Ft x 15.42 Ft |
| Features | |||||
|---|---|---|---|---|---|
| Attached Garage(2) | Refrigerator | Water softener | |||
| Dishwasher | Stove | Microwave Range Hood Combo | |||
| Window Coverings | Garage door opener | Washer & Dryer | |||
| None | |||||































































