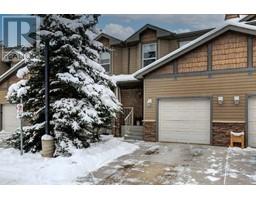204 Westland Street Westmount_OK, Okotoks, Alberta, CA
Address: 204 Westland Street, Okotoks, Alberta
Summary Report Property
- MKT IDA2197222
- Building TypeHouse
- Property TypeSingle Family
- StatusBuy
- Added14 hours ago
- Bedrooms3
- Bathrooms3
- Area2365 sq. ft.
- DirectionNo Data
- Added On10 Mar 2025
Property Overview
What an amazing, idyllic LOCATION for this meticulous FAMILY HOME….with very friendly neighbors as well! Watch your kids walk to school and then after school take your kids to the playground located very close by. Shopping is also in walking distance.The Kitchen is very well laid out with Granite Countertops, Pantry and an extensive Breakfast Bar. There is a new Fridge and Dishwasher and the Stove shines like it is NEW. This is an iridescent, sparkling, meticulously clean home!Other enhancements include a new Furnace and HWT. This home also has a soft water system and central A/C. The Master Bathroom was upgraded in August. Enjoy the upstairs comfort, ambiance and the amazing view of the valley! This home also has a very private backyard. The Sellers are able to provide a very quick possession to an exceptional buyer! Have you always wanted your kids to go to Westmount School but you are having a hard time making it all work out? The Sellers of this wonderful property have a flexible date of possession and they would like to discuss a way to make that work for you and your FAMILY. (id:51532)
Tags
| Property Summary |
|---|
| Building |
|---|
| Land |
|---|
| Level | Rooms | Dimensions |
|---|---|---|
| Second level | Bedroom | 12.25 Ft x 9.75 Ft |
| Primary Bedroom | 14.00 Ft x 11.92 Ft | |
| 5pc Bathroom | 8.83 Ft x 13.58 Ft | |
| 4pc Bathroom | 4.92 Ft x 9.25 Ft | |
| Main level | Great room | 19.00 Ft x 11.58 Ft |
| Kitchen | 12.00 Ft x 13.92 Ft | |
| Breakfast | 9.92 Ft x 8.00 Ft | |
| Dining room | 12.00 Ft x 11.50 Ft | |
| Living room | 15.08 Ft x 14.50 Ft | |
| 2pc Bathroom | 7.67 Ft x 6.25 Ft | |
| Laundry room | 4.50 Ft x 5.92 Ft | |
| Other | 7.42 Ft x 5.92 Ft | |
| Upper Level | Bedroom | 13.08 Ft x 9.92 Ft |
| Features | |||||
|---|---|---|---|---|---|
| PVC window | Attached Garage(2) | Refrigerator | |||
| Range - Electric | Dishwasher | Washer & Dryer | |||
| Central air conditioning | |||||


























































