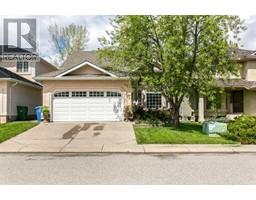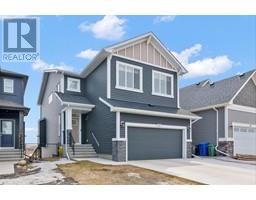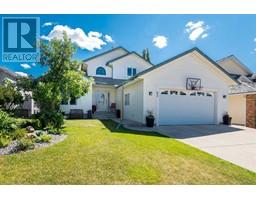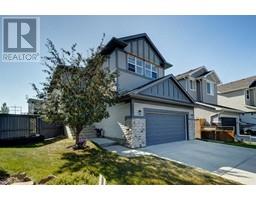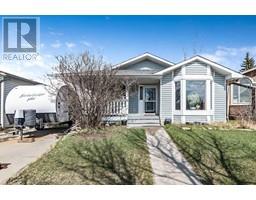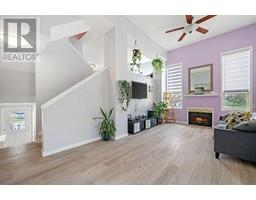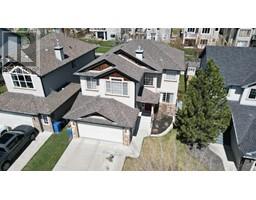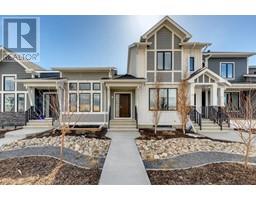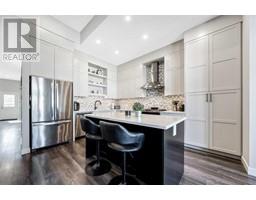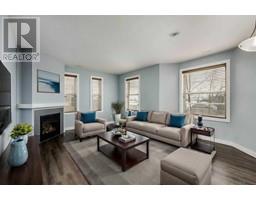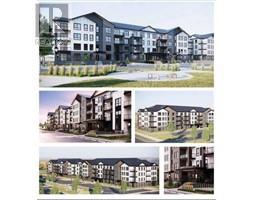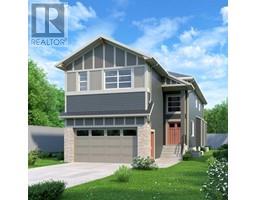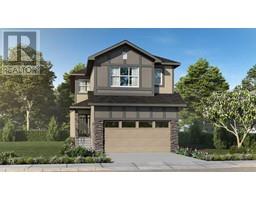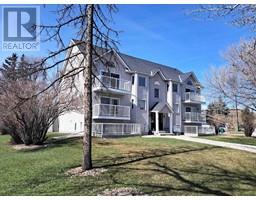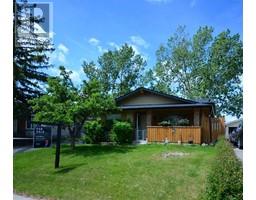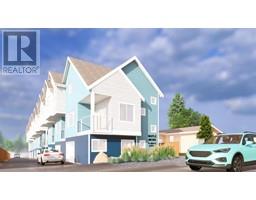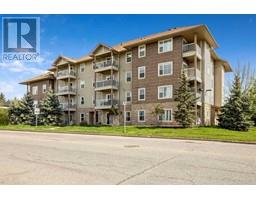234 Mountainview Drive NW Mountainview, Okotoks, Alberta, CA
Address: 234 Mountainview Drive NW, Okotoks, Alberta
Summary Report Property
- MKT IDA2129463
- Building TypeHouse
- Property TypeSingle Family
- StatusBuy
- Added3 weeks ago
- Bedrooms8
- Bathrooms6
- Area2426 sq. ft.
- DirectionNo Data
- Added On10 May 2024
Property Overview
This Open-Concept home connects the Kitchen, Great Rm and Dining Area making it as perfect for entertaining as it is for a quiet night at home in front of the fireplace. Cleverly designed, the sun-filled Office connects to the rest of the Main Floor while keeping the space physically separate. The WALK-THRU PANTRY is a game-changer and the huge Mudroom with bench, hooks and Walk-in Closet is perfect for your Family. The 4 BEDROOM upstairs offers the private sanctuary of an oversized Master Suite that's separate from the other 3 Bedrooms, all of which are also larger than typical. Having DUAL VANITIES in both the ENSUITE & MAIN BATH, and an UPPER FLOOR LAUNDRY add to the home's "function" while the massive Bonus Room maximizes the "fun". Huge windows are perfect for watching the sun rise in the Kitchen & Nook to the sun set in the Bonus Rm. The wide open Lower Level is ready to become whatever your Family needs it to be, and the high ceiling, oversized windows and 3 piece rough-in ensure the development will be as fast & easy as the space will be enjoyable. The MASSIVE GARAGE is insulated & drywalled allowing you to park 2 cars and STORE YOUR TOYS! You'll absolutely love being close to parks, playgrounds, pathways, schools, shopping, restaurants, coffee shops and entertainment and having quick access to main roads that get you anywhere quickly. You and your Family deserve to live this well! (id:51532)
Tags
| Property Summary |
|---|
| Building |
|---|
| Land |
|---|
| Level | Rooms | Dimensions |
|---|---|---|
| Main level | Foyer | 9.83 Ft x 9.67 Ft |
| Foyer | 9.83 Ft x 9.67 Ft | |
| Office | 11.33 Ft x 9.33 Ft | |
| Office | 11.33 Ft x 9.33 Ft | |
| Great room | 13.92 Ft x 12.08 Ft | |
| Great room | 13.92 Ft x 12.08 Ft | |
| Dining room | 12.92 Ft x 10.00 Ft | |
| Dining room | 12.92 Ft x 10.00 Ft | |
| Kitchen | 11.92 Ft x 11.50 Ft | |
| Kitchen | 11.92 Ft x 11.50 Ft | |
| Pantry | 10.00 Ft x 4.08 Ft | |
| Pantry | 10.00 Ft x 4.08 Ft | |
| Other | 8.67 Ft x 6.00 Ft | |
| Other | 8.67 Ft x 6.00 Ft | |
| 2pc Bathroom | 5.83 Ft x 4.58 Ft | |
| 2pc Bathroom | 5.83 Ft x 4.58 Ft | |
| Upper Level | Primary Bedroom | 13.33 Ft x 12.08 Ft |
| Primary Bedroom | 13.33 Ft x 12.08 Ft | |
| Bedroom | 9.83 Ft x 9.67 Ft | |
| Bedroom | 9.83 Ft x 9.67 Ft | |
| Bedroom | 9.83 Ft x 9.75 Ft | |
| Bedroom | 9.83 Ft x 9.75 Ft | |
| Bedroom | 9.92 Ft x 9.83 Ft | |
| Bedroom | 9.92 Ft x 9.83 Ft | |
| Bonus Room | 19.00 Ft x 15.67 Ft | |
| Bonus Room | 19.00 Ft x 15.67 Ft | |
| 5pc Bathroom | 11.67 Ft x 9.08 Ft | |
| 5pc Bathroom | 11.67 Ft x 9.08 Ft | |
| 5pc Bathroom | 11.50 Ft x 6.67 Ft | |
| 5pc Bathroom | 11.50 Ft x 6.67 Ft | |
| Laundry room | 6.08 Ft x 6.00 Ft | |
| Laundry room | 6.08 Ft x 6.00 Ft | |
| Other | 9.50 Ft x 4.33 Ft | |
| Other | 9.50 Ft x 4.33 Ft |
| Features | |||||
|---|---|---|---|---|---|
| PVC window | French door | No Smoking Home | |||
| Level | Gas BBQ Hookup | Attached Garage(2) | |||
| Oversize | Washer | Refrigerator | |||
| Dishwasher | Stove | Dryer | |||
| Microwave Range Hood Combo | Window Coverings | Garage door opener | |||
| None | |||||




















































































