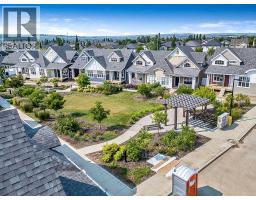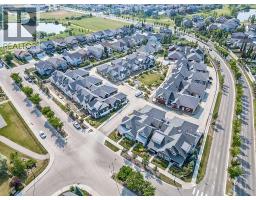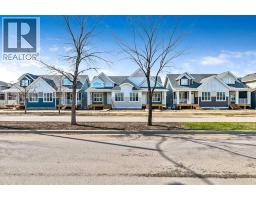56 Drake Landing Square Drake Landing, Okotoks, Alberta, CA
Address: 56 Drake Landing Square, Okotoks, Alberta
Summary Report Property
- MKT IDA2158401
- Building TypeDuplex
- Property TypeSingle Family
- StatusBuy
- Added27 weeks ago
- Bedrooms2
- Bathrooms2
- Area1352 sq. ft.
- DirectionNo Data
- Added On16 Aug 2024
Property Overview
STUNNING BRAND NEW VILLA-STYLE Homes located in popular Drake Landing, Okotoks. These are perfect for those lookiing for a unique and trendy living space. Step into the great room boasting soaring vaulted ceilings, an big bright open plan, electric fireplace and luxury vinyl plank flooring. Stylish kitchen offers classy white kitchen cabinets, quartz countertops, walk-in pantry and stainless appliances. The master can accommodate your king-sized bed and the spa-like ensuite features huge walk-in tiled shower with upgraded glass doors, quartz counters and double sinks. The rear huge double attached garage offers ample space for vehicles and storage. FRONTS ONTO A WONDERFULLY LANDSCAPED COURTYARD. The unit is fully landscaped and fenced. (id:51532)
Tags
| Property Summary |
|---|
| Building |
|---|
| Land |
|---|
| Level | Rooms | Dimensions |
|---|---|---|
| Main level | Great room | 13.00 Ft x 15.42 Ft |
| Dining room | 10.50 Ft x 16.42 Ft | |
| Kitchen | 9.08 Ft x 16.17 Ft | |
| Primary Bedroom | 12.00 Ft x 12.92 Ft | |
| Bedroom | 9.00 Ft x 10.50 Ft | |
| 4pc Bathroom | 4.92 Ft x 12.50 Ft | |
| 4pc Bathroom | 5.00 Ft x 8.92 Ft |
| Features | |||||
|---|---|---|---|---|---|
| Cul-de-sac | PVC window | No Animal Home | |||
| Parking | Attached Garage(2) | Refrigerator | |||
| Dishwasher | Stove | Range | |||
| Microwave | Washer & Dryer | None | |||















































