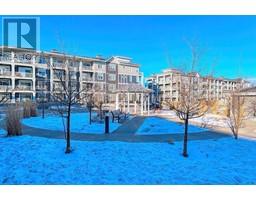58 Westmount Way Westmount_OK, Okotoks, Alberta, CA
Address: 58 Westmount Way, Okotoks, Alberta
Summary Report Property
- MKT IDA2196055
- Building TypeHouse
- Property TypeSingle Family
- StatusBuy
- Added4 days ago
- Bedrooms4
- Bathrooms4
- Area2340 sq. ft.
- DirectionNo Data
- Added On24 Feb 2025
Property Overview
2340 sqft, 2-Story home with a fully finished basement, a private backyard and the extra bonus of backing onto a beautiful park. Look to the West and “take in” the majestic Rocky Mountains. This home has all the natural light you could want. Enjoy the warm days sitting on the front concrete porch as you look out onto the pathway, or you could walk or ride your bike around the quiet community of Westmount and the town of Okotoks. The open concept main floor includes living room with gas fireplace, dining room that leads you to the private back yard that has a concrete patio with wind breaks and raised flower/garden beds with many annuals. Kitchen with island, pantry, granite countertops, gas stove, stainless steel appliances and plenty of space for entertaining. The main floor also has an office/den with French doors, back mudroom that takes you to the double attached garage with wealth of built in shelving, laundry room and a 2 pce bathroom. Upstairs you will find extra wide hallways that leads to the bonus room with vaulted ceiling, the spacious primary bedroom with double doors overlooks the park, 5pc ensuite includes a shower with glass door, corner tub and a double sink vanity with a great deal of space, extra built in shelving and a walk-in closet. The other 2 large sized bedrooms and 4 pce bathroom finish the upper level. The professionally finished basement includes another large family room, bedroom, 3 pce bathroom, extra storage space and a utility room with hot water on demand, water softener and 2 furnaces. Development of the basement includes additional investment of sound proofing materials. Okotoks is a wonderful community to live in; from shopping, schools, pathways, parks, recreation facilities, the local baseball team and so much more. (id:51532)
Tags
| Property Summary |
|---|
| Building |
|---|
| Land |
|---|
| Level | Rooms | Dimensions |
|---|---|---|
| Second level | Primary Bedroom | 15.33 Ft x 19.42 Ft |
| Bedroom | 10.50 Ft x 13.33 Ft | |
| Bedroom | 11.33 Ft x 10.17 Ft | |
| Bonus Room | 18.00 Ft x 14.17 Ft | |
| 4pc Bathroom | .00 Ft x .00 Ft | |
| 5pc Bathroom | .00 Ft x .00 Ft | |
| Lower level | 3pc Bathroom | .00 Ft x .00 Ft |
| Bedroom | 9.08 Ft x 14.33 Ft | |
| Family room | 25.83 Ft x 12.67 Ft | |
| Storage | 5.67 Ft x 10.33 Ft | |
| Furnace | 6.67 Ft x 17.67 Ft | |
| Main level | Living room | 15.50 Ft x 13.83 Ft |
| Dining room | 11.42 Ft x 6.00 Ft | |
| Kitchen | 11.42 Ft x 17.42 Ft | |
| Office | 10.00 Ft x 12.83 Ft | |
| 2pc Bathroom | .00 Ft x .00 Ft | |
| Laundry room | .00 Ft x .00 Ft |
| Features | |||||
|---|---|---|---|---|---|
| See remarks | No neighbours behind | No Animal Home | |||
| No Smoking Home | Concrete | Attached Garage(2) | |||
| Washer | Refrigerator | Gas stove(s) | |||
| Dishwasher | Dryer | Garburator | |||
| Microwave Range Hood Combo | Window Coverings | None | |||
































































