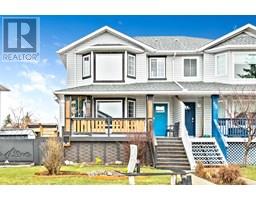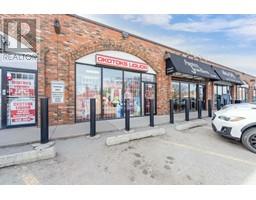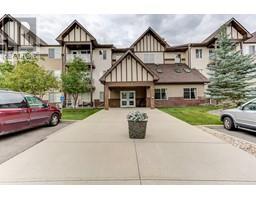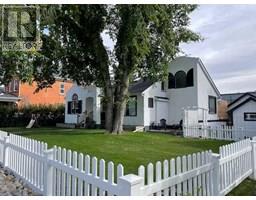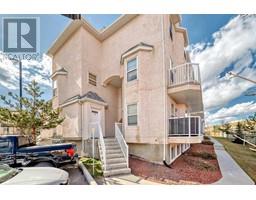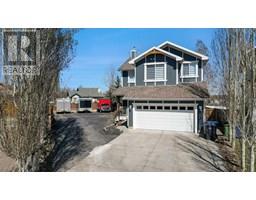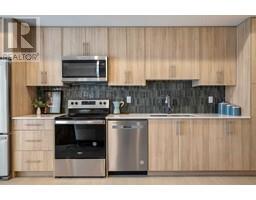62 Cimarron Meadows Crescent Cimarron Meadows, Okotoks, Alberta, CA
Address: 62 Cimarron Meadows Crescent, Okotoks, Alberta
Summary Report Property
- MKT IDA2233202
- Building TypeHouse
- Property TypeSingle Family
- StatusBuy
- Added8 hours ago
- Bedrooms4
- Bathrooms4
- Area1505 sq. ft.
- DirectionNo Data
- Added On21 Jun 2025
Property Overview
OPEN HOUSE ALERT ON 28 &29 TH JUNE FROM 12 :00 TO 3:00 PM Exceptional 4-Bedroom Family Home in the Heart of Cimarron Meadows!Discover the perfect blend of space, functionality, and location in this beautifully maintained and fully developed home, ideally situated in the sought-after community of Cimarron Meadows. Featuring 4 bedrooms and 4 full bathrooms, this versatile layout is perfect for large or multi-generational families.Main Floor Highlights:•Spacious Living Area and full bathroom—ideal for guests or extended family•Convenient main floor laundry•Open-concept living with a bright and functional kitchen, formal dining area, and ample cabinetryUpper Level:•Generous primary suite complete with a private 4-piece ensuite•Three additional well-sized bedrooms and another full bathroomFully Developed Basement:•Professionally finished with a separate full kitchen, private laundry, and full bathroom•A fantastic option for extended family living Outdoor Features:•Expansive, fully fenced backyard with a double-tiered deck and gas BBQ hookup—perfect for outdoor entertaining•Beautifully landscaped with ample space for relaxation and playAdditional Features:•Double attached garage with epoxy flooring and drywall finish•Recent updates include a new roof and furnace Few Years Ago•Walking distance to schools, parks, shopping, and all essential amenitiesThis move-in-ready home offers exceptional value in a prime location. Don’t miss the opportunity to make this Cimarron Meadows gem your next home. Book your private showing today! (id:51532)
Tags
| Property Summary |
|---|
| Building |
|---|
| Land |
|---|
| Level | Rooms | Dimensions |
|---|---|---|
| Second level | 4pc Bathroom | 10.33 Ft x 4.92 Ft |
| 4pc Bathroom | 10.33 Ft x 4.92 Ft | |
| Bedroom | 9.67 Ft x 10.08 Ft | |
| Bedroom | 9.67 Ft x 9.92 Ft | |
| Bedroom | 14.00 Ft x 9.25 Ft | |
| Primary Bedroom | 14.50 Ft x 13.67 Ft | |
| Basement | 3pc Bathroom | 5.25 Ft x 6.92 Ft |
| Kitchen | 8.33 Ft x 10.58 Ft | |
| Recreational, Games room | 17.08 Ft x 12.50 Ft | |
| Storage | 5.58 Ft x 9.25 Ft | |
| Main level | 3pc Bathroom | 10.08 Ft x 5.67 Ft |
| Kitchen | 12.92 Ft x 11.42 Ft | |
| Living room | 14.00 Ft x 13.92 Ft | |
| Dining room | 9.83 Ft x 9.50 Ft |
| Features | |||||
|---|---|---|---|---|---|
| Back lane | No Animal Home | Level | |||
| Gas BBQ Hookup | Attached Garage(2) | Washer | |||
| Refrigerator | Dishwasher | Stove | |||
| Dryer | Hood Fan | Window Coverings | |||
| Garage door opener | None | ||||
















































