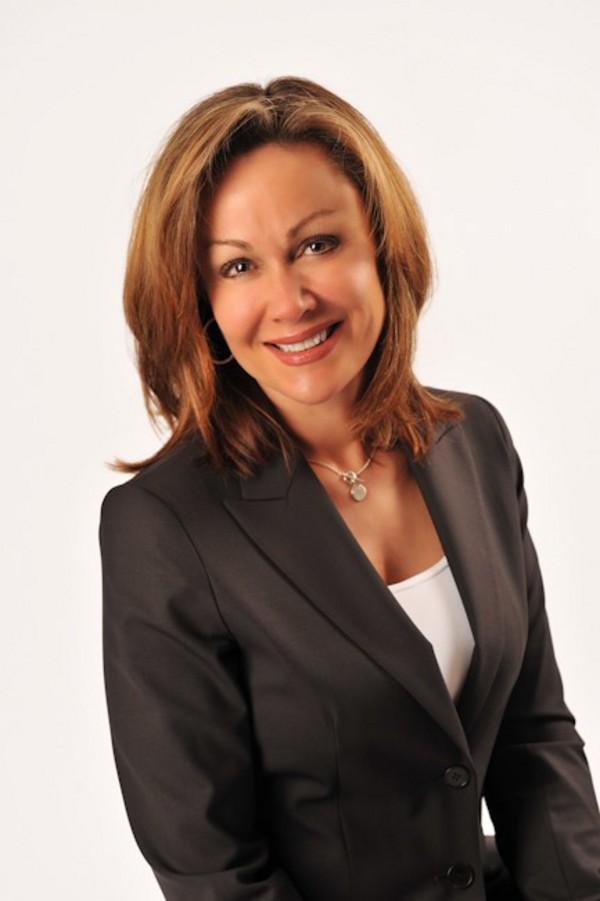14 Destiny Lane, Olds, Alberta, CA
Address: 14 Destiny Lane, Olds, Alberta
Summary Report Property
- MKT IDA2159132
- Building TypeDuplex
- Property TypeSingle Family
- StatusBuy
- Added13 weeks ago
- Bedrooms2
- Bathrooms2
- Area1368 sq. ft.
- DirectionNo Data
- Added On20 Aug 2024
Property Overview
Welcome home! Introducing this stunning, immaculate duplex with breathtaking views and a spacious, sun-filled floor plan. Step onto the expansive 12' x 25' deck (with gas hookup and BBQ), perfect for entertaining, with unobstructed views of open fields and the mountains. The main floor showcases wide plank flooring (carpet in bedrooms), a gourmet kitchen with sleek two-tone cabinetry with large pot drawers, pull out pantry drawers, two corner cabinets with revolving shelves and a pull out utensil cupboard, quartz countertops, upgraded GE Profile slate appliances with counter depth fridge a stylish tile backsplash, and modern under-cabinet lighting. The dining and living areas flow seamlessly, featuring a vaulted ceiling with ceiling fan, and a cozy corner gas fireplace. Retreat to the large primary suite with ceiling fan and stunning views, complete with a luxurious 4-piece ensuite and a walk-in closet. A versatile second bedroom or den with double closet, a 3-piece bathroom, and a convenient laundry area with direct access to the fully finished 20' x 25' attached garage with roughed in in floor heating round out the main level. The bright, undeveloped basement offers endless possibilities for customization and includes roughed-in in-floor heating. Energy efficiency is a priority, with triple-pane windows, and the entire home boasts a full HRV system, water softener, roughed in central vacuum, upgraded Graber top down/bottom up blinds!. Outside, both front and back yards are fully landscaped and fenced. (id:51532)
Tags
| Property Summary |
|---|
| Building |
|---|
| Land |
|---|
| Level | Rooms | Dimensions |
|---|---|---|
| Main level | Kitchen | 12.33 Ft x 10.58 Ft |
| Dining room | 9.00 Ft x 8.00 Ft | |
| Living room | 12.75 Ft x 16.17 Ft | |
| Primary Bedroom | 11.83 Ft x 16.42 Ft | |
| 4pc Bathroom | .00 Ft x .00 Ft | |
| 4pc Bathroom | .00 Ft x .00 Ft | |
| Bedroom | 11.42 Ft x 11.67 Ft | |
| Laundry room | 5.08 Ft x 2.42 Ft |
| Features | |||||
|---|---|---|---|---|---|
| Attached Garage(2) | Washer | Refrigerator | |||
| Stove | Dryer | Microwave Range Hood Combo | |||
| Window Coverings | Garage door opener | None | |||



















































