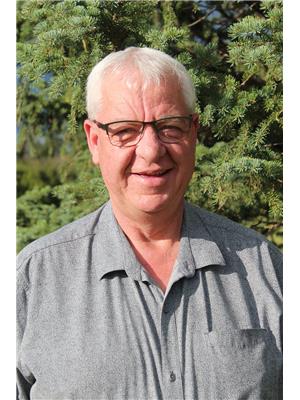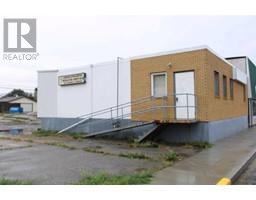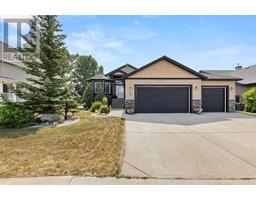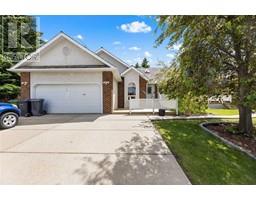5609 60 Avenue, Olds, Alberta, CA
Address: 5609 60 Avenue, Olds, Alberta
Summary Report Property
- MKT IDA2146325
- Building TypeHouse
- Property TypeSingle Family
- StatusBuy
- Added14 weeks ago
- Bedrooms5
- Bathrooms3
- Area1729 sq. ft.
- DirectionNo Data
- Added On12 Aug 2024
Property Overview
This bungalow is located in a great area, close to schools, and features a stucco exterior with brick accents and a double attached garage. The low-maintenance landscaped yard adds to its appeal. Upon entering the front door, you are welcomed by a large living room with big windows overlooking the front yard. The kitchen, open to the dining and breakfast nook, boasts plenty of wood cabinets with breakfast bar seating at the counters and numerous windows that let in ample natural light. The dining room includes a gas fireplace and provides access to a large 27X12 deck in the backyard. The laundry room conveniently connects to the two-car garage. The main level also features two nicely sized bedrooms and a four-piece bath. The master bedroom, also on the main floor, offers ample closet space and a three-piece bath with a walk-in shower. Downstairs, there is a huge recreation room, a three-piece bath, two big bedrooms, and a room that could serve as an office. This property, situated in a prime location close to schools, is ideal for families. (id:51532)
Tags
| Property Summary |
|---|
| Building |
|---|
| Land |
|---|
| Level | Rooms | Dimensions |
|---|---|---|
| Lower level | Family room | 37.50 Ft x 18.00 Ft |
| Furnace | 9.25 Ft x 5.83 Ft | |
| Bedroom | 13.83 Ft x 14.00 Ft | |
| 3pc Bathroom | 5.00 Ft x 9.92 Ft | |
| Bedroom | 19.08 Ft x 11.50 Ft | |
| Office | 12.42 Ft x 7.58 Ft | |
| Storage | 4.58 Ft x 3.25 Ft | |
| Main level | Other | 9.25 Ft x 4.08 Ft |
| Living room | 12.00 Ft x 24.00 Ft | |
| Kitchen | 13.42 Ft x 9.42 Ft | |
| Breakfast | 10.08 Ft x 9.50 Ft | |
| Dining room | 16.33 Ft x 11.00 Ft | |
| 4pc Bathroom | 8.50 Ft x 5.17 Ft | |
| Primary Bedroom | 14.00 Ft x 14.00 Ft | |
| 3pc Bathroom | 10.33 Ft x 4.75 Ft | |
| Bedroom | 9.08 Ft x 12.00 Ft | |
| Bedroom | 8.92 Ft x 14.42 Ft | |
| Laundry room | 5.83 Ft x 9.00 Ft |
| Features | |||||
|---|---|---|---|---|---|
| Attached Garage(2) | Refrigerator | Range - Electric | |||
| Dishwasher | Washer & Dryer | None | |||

























































