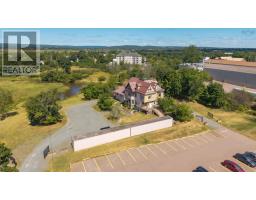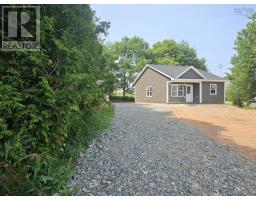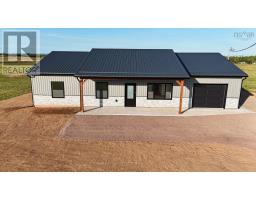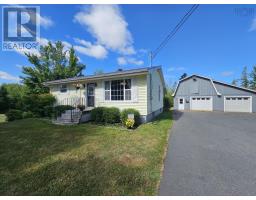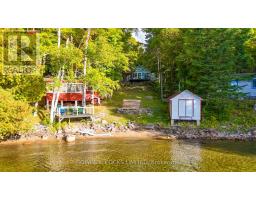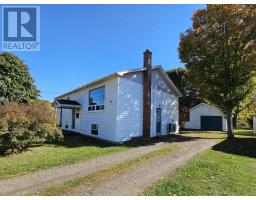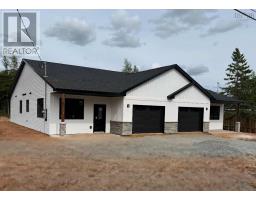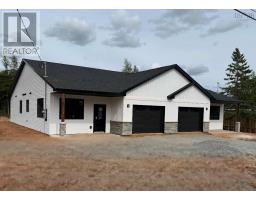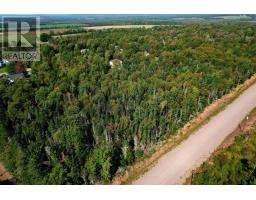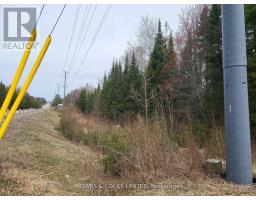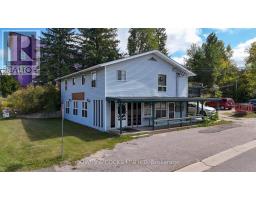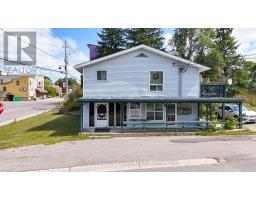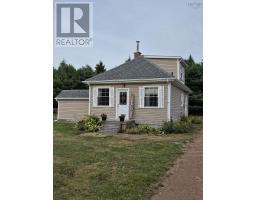22 Apple Drive, Onslow Mountain, Nova Scotia, CA
Address: 22 Apple Drive, Onslow Mountain, Nova Scotia
Summary Report Property
- MKT ID202512326
- Building TypeHouse
- Property TypeSingle Family
- StatusBuy
- Added13 weeks ago
- Bedrooms4
- Bathrooms2
- Area1970 sq. ft.
- DirectionNo Data
- Added On25 Aug 2025
Property Overview
This lovely home offers an unbeatable location at the end of a quiet cul-de-sac, just 10 minutes from Truro, Debert, and Highway access. With four spacious bedrooms and two modern bathrooms, this property is perfect for families or those who appreciate extra space. The large recreational room features a walk-out, providing easy access to the stunning outdoor area. Enjoy summer days by the pool with a sizable entertaining deck, perfect for gatherings with family and friends. Set on a generous 3/4-acre lot, there's plenty of room for the kids to play and explore. The 12x24 shed is a great addition for car enthusiasts or hobbyists, providing ample space for tinkering. Recent updates include a new septic tank and field installed in 2018, a pressure tank and pump replaced in 2022, solar panels added in 2019 for energy efficiency, and a metal roof installed in 2016 for durability. The lower bathroom has been beautifully renovated, featuring a luxurious soaker tub, heated toilet and floor, as well as a modern glass walk-in shower.This property combines comfort, functionality, and a prime location, making it a must-see! (id:51532)
Tags
| Property Summary |
|---|
| Building |
|---|
| Level | Rooms | Dimensions |
|---|---|---|
| Lower level | Bedroom | 8x14.4 |
| Bath (# pieces 1-6) | 8x11.10 | |
| Recreational, Games room | 10.6x20.8 +11x11 | |
| Main level | Kitchen | 7x11 |
| Dining room | Combo | |
| Living room | 13x13 | |
| Bath (# pieces 1-6) | 5x11 | |
| Primary Bedroom | 11x11 | |
| Bedroom | 9x9.2 | |
| Bedroom | 9x8.6 | |
| Foyer | 3.5x9.3 |
| Features | |||||
|---|---|---|---|---|---|
| Gravel | Stove | Dishwasher | |||
| Dryer | Washer | Refrigerator | |||
| Heat Pump | |||||




















































