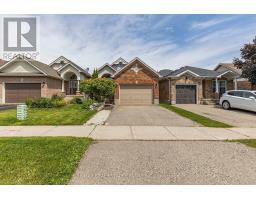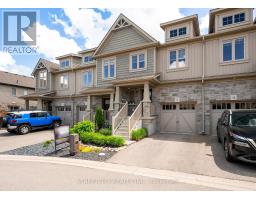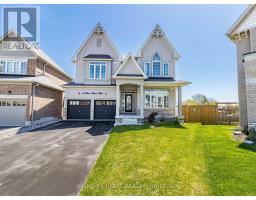103 - 60 C LINE, ORANGEVILLE, Ontario, CA
Address: 103 - 60 C LINE, Orangeville, Ontario
Summary Report Property
- MKT IDW9038429
- Building TypeApartment
- Property TypeSingle Family
- StatusBuy
- Added4 weeks ago
- Bedrooms1
- Bathrooms1
- Area0 sq. ft.
- DirectionNo Data
- Added On15 Jul 2024
Property Overview
Rare opportunity for 1 bedroom + den in the prestigious Arbours building. This beautiful unit was renovated throughout including a fabulous & functional kitchen complete with custom cabinetry, quartz countertop, appliances, tile backsplash, upgraded lighting, convenient pot drawers & pantry. Open concept living and dining space with great view to the south & walkout to open balcony. Sprawling primary bedroom features an outstanding walk-in closet 6' 6"" x 8' 6"" with built-in drawers & access to the elegant bathroom with glass door shower. Private den serves as an ideal office, reading room or hobby space. The suite includes a separate laundry/utility room with additional storage. Enjoy the convenience of secure entry to the underground parking garage, exclusive use of one parking space and full storage locker. This one-of-a-kind building in Orangeville features an outstanding grand entrance complete with huge gathering room showcasing the grand piano and gas fireplace. **** EXTRAS **** Plus, exercise room, games room and top floor common entertainment suite with spacious outdoor terrace. This sought after building is exceptionally well maintained throughout. Note: heat & TV/internet is included in mthly maintenance fee. (id:51532)
Tags
| Property Summary |
|---|
| Building |
|---|
| Level | Rooms | Dimensions |
|---|---|---|
| Main level | Foyer | 3.6 m x 1.8 m |
| Great room | 4.74 m x 6.5 m | |
| Kitchen | 4.74 m x 3.55 m | |
| Primary Bedroom | 3.6 m x 5.48 m | |
| Den | 2.74 m x 2.43 m | |
| Utility room | 1.5 m x 1.67 m | |
| Other | 4.4 m x 2.38 m |
| Features | |||||
|---|---|---|---|---|---|
| Balcony | Level | In suite Laundry | |||
| Underground | Water Heater | Dishwasher | |||
| Dryer | Microwave | Refrigerator | |||
| Stove | Washer | Central air conditioning | |||
| Exercise Centre | Recreation Centre | Party Room | |||
| Visitor Parking | Storage - Locker | ||||























































