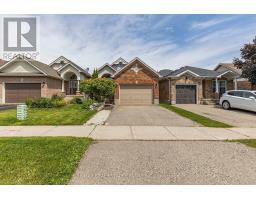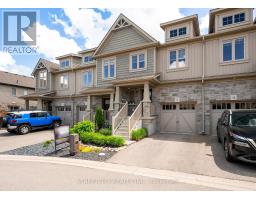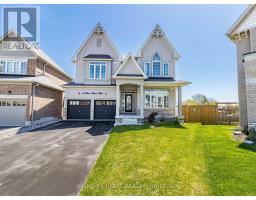52 DINNICK CRESCENT, ORANGEVILLE, Ontario, CA
Address: 52 DINNICK CRESCENT, Orangeville, Ontario
Summary Report Property
- MKT IDW9015839
- Building TypeHouse
- Property TypeSingle Family
- StatusBuy
- Added4 weeks ago
- Bedrooms4
- Bathrooms3
- Area0 sq. ft.
- DirectionNo Data
- Added On10 Jul 2024
Property Overview
Welcome to this fantastic family home in a very desirable Sherwood Trails subdivision. This 4 level Hockley Model backsplit features a large open concept kitchen with pantry cabinet & centre island. A formal main floor living room plus a separate oversized Family Room with heated flooring, cozy gas fireplace and walk-out to deck and large fenced yard. This in-between walk out level also offers a 4th bdrm (or office/playroom) & 3pc bath for added living space. The upper level has 3 spacious bedrooms, the Master Suite has a 4pc ensuite & walk-in closet. Access from home to the double garage for added convenience. The layout is perfect for entertaining or family get togethers and the home is ready to move in! **** EXTRAS **** Great location within walking distance to Elementary & Secondary Schools, Alder Rec Centre, splash pad, west end shopping, dining & amenities. (id:51532)
Tags
| Property Summary |
|---|
| Building |
|---|
| Land |
|---|
| Level | Rooms | Dimensions |
|---|---|---|
| Main level | Kitchen | 5.49 m x 3.45 m |
| Dining room | 5.49 m x 3.49 m | |
| Living room | 5.48 m x 3.5 m | |
| Upper Level | Primary Bedroom | 4.68 m x 3.36 m |
| Bedroom 2 | 3.65 m x 3.04 m | |
| Bedroom 3 | 3.65 m x 3.04 m | |
| In between | Family room | 8.06 m x 4.34 m |
| Bedroom 4 | 3.52 m x 3 m |
| Features | |||||
|---|---|---|---|---|---|
| Attached Garage | Garage door opener remote(s) | Water softener | |||
| Dryer | Refrigerator | Stove | |||
| Washer | Window Coverings | Central air conditioning | |||
| Fireplace(s) | |||||










































