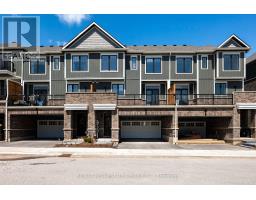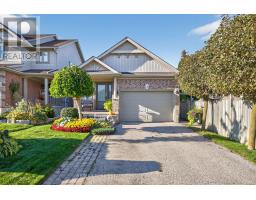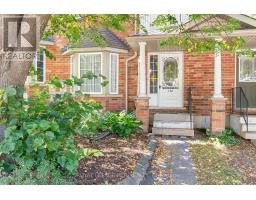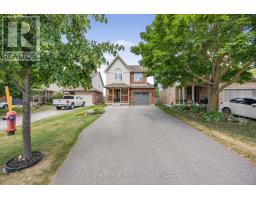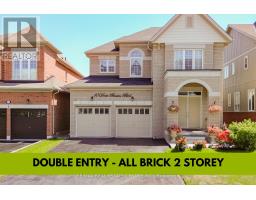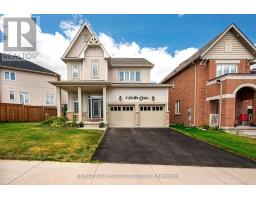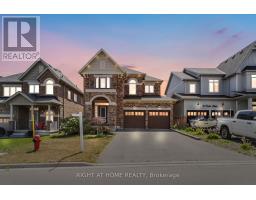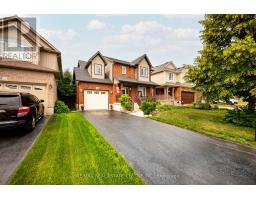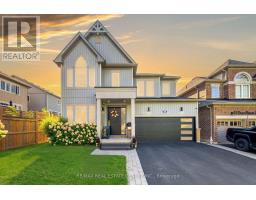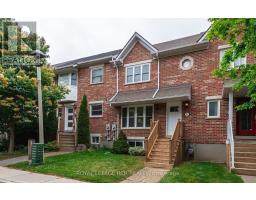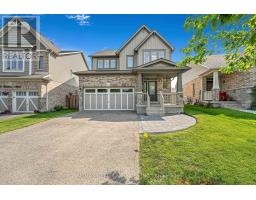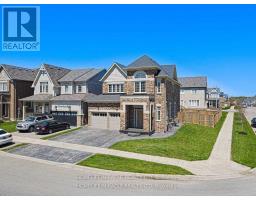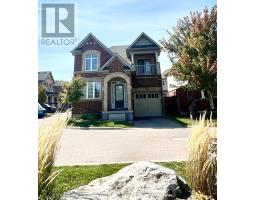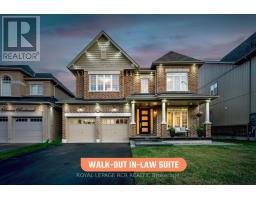18 TOWNLINE, ORANGEVILLE, Ontario, CA
Address: 18 TOWNLINE, Orangeville, Ontario
Summary Report Property
- MKT IDW12444233
- Building TypeHouse
- Property TypeSingle Family
- StatusBuy
- Added1 days ago
- Bedrooms3
- Bathrooms2
- Area1100 sq. ft.
- DirectionNo Data
- Added On03 Oct 2025
Property Overview
Welcome to 18 Townline - located in beautiful Orangeville! This great sized 4 level sidesplit boasts tasteful finishes throughout and has space for the entire family. The main floor features a bright open concept family room, eat in kitchen with a walkout to the backyard deck as well as a cozy dining room outlooking the private fully fenced backyard. There is also convenient inside access to the garage! Upstairs you will find 3 great sized bedrooms finished with a shared 4 piece washroom. Continue through to the lower level where you will find a ton of potential uses including the ability for a much sought after in-law suite. It has its very own walkout to the backyard, large entertaining area and a complete 3 piece washroom. The basement is currently unfinished and is awaiting your great ideas. Book your tour today! **Metal Roof (2021) Furnace (2017) A/C (2021)** (id:51532)
Tags
| Property Summary |
|---|
| Building |
|---|
| Level | Rooms | Dimensions |
|---|---|---|
| Lower level | Recreational, Games room | 6.71 m x 4.33 m |
| Main level | Kitchen | 6.51 m x 2.62 m |
| Family room | 6.26 m x 4.41 m | |
| Dining room | 3.64 m x 1.09 m | |
| Upper Level | Primary Bedroom | 4.62 m x 3.45 m |
| Bedroom 2 | 3.55 m x 3.14 m | |
| Bedroom 3 | 3.24 m x 3.17 m |
| Features | |||||
|---|---|---|---|---|---|
| Attached Garage | Garage | Dishwasher | |||
| Dryer | Stove | Washer | |||
| Window Coverings | Refrigerator | Central air conditioning | |||














































