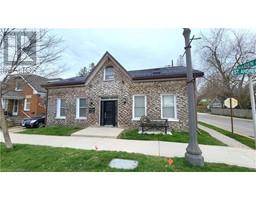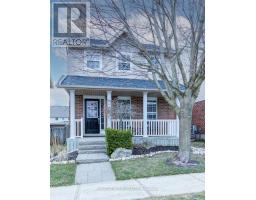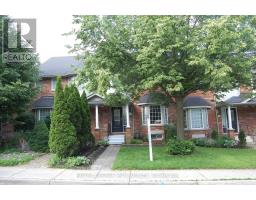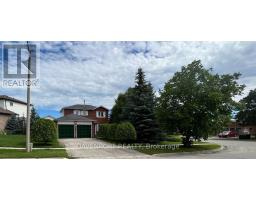4 CARDWELL Street Orangeville, ORANGEVILLE, Ontario, CA
Address: 4 CARDWELL Street, Orangeville, Ontario
Summary Report Property
- MKT ID40603401
- Building TypeHouse
- Property TypeSingle Family
- StatusBuy
- Added2 weeks ago
- Bedrooms4
- Bathrooms1
- Area1673 sq. ft.
- DirectionNo Data
- Added On19 Jun 2024
Property Overview
Welcome to this charming 4-bedroom, 2-bathroom home showcasing timeless original hardwood floors throughout the main floor. Nestled in a serene neighborhood, this residence boasts a thoughtfully updated basement and spacious family room, perfect for both relaxation and entertainment. The basement can easily be converted into an in-law suite with its own separate entrance and features a convenient hairdresser sink. Step outside to discover a tranquil backyard oasis featuring a raised garden bed, ideal for cultivating your favorite plants or vegetables, along with a delightful side yard offering additional space for outdoor activities. Experience comfort and charm in every corner of this inviting home, offering a perfect blend of classic features and modern updates. Don't miss the opportunity to make this your new home sweet home! (id:51532)
Tags
| Property Summary |
|---|
| Building |
|---|
| Land |
|---|
| Level | Rooms | Dimensions |
|---|---|---|
| Second level | Primary Bedroom | 13'2'' x 9'8'' |
| Bedroom | 12'5'' x 9'0'' | |
| Bedroom | 9'8'' x 7'11'' | |
| Bedroom | 9'0'' x 9'7'' | |
| 4pc Bathroom | 6'9'' x 5'1'' | |
| Basement | Utility room | 8'8'' x 8'11'' |
| Recreation room | 26'9'' x 11'0'' | |
| Main level | Living room | 12'10'' x 11'0'' |
| Kitchen | 14'2'' x 8'11'' | |
| Dining room | 14'5'' x 11'0'' |
| Features | |||||
|---|---|---|---|---|---|
| Corner Site | Attached Garage | Carport | |||
| Dishwasher | Dryer | Microwave | |||
| Refrigerator | Stove | Water softener | |||
| Washer | Central air conditioning | ||||











































