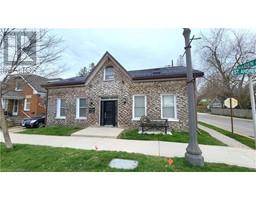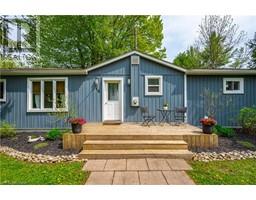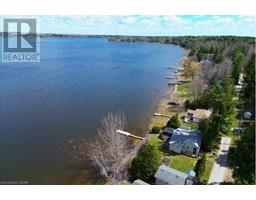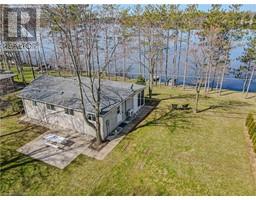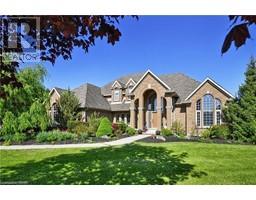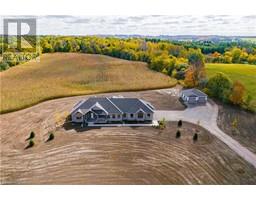61075 COUNTY ROAD 3 East Garafraxa, Belwood, Ontario, CA
Address: 61075 COUNTY ROAD 3, Belwood, Ontario
Summary Report Property
- MKT ID40590406
- Building TypeHouse
- Property TypeSingle Family
- StatusBuy
- Added1 weeks ago
- Bedrooms3
- Bathrooms2
- Area1719 sq. ft.
- DirectionNo Data
- Added On18 Jun 2024
Property Overview
Begin an enchanting adventure with this tastefully renovated bungalow, boasting three bedrooms, two baths, and 1719 square feet of refined living space. Nestled amidst the captivating allure of a picturesque hardwood forest on half an acre, this residence seamlessly merges timeless charm with thoughtful modern upgrades. Park your vehicles with ease under the shelter of a three-car carport, ensuring year-round protection. Step onto the expansive deck, inviting you to bask in the tranquility of the outdoors, overlooking the lush surroundings. Conveniently located near Orangeville and Fergus, enjoy the serene ambiance of rural living while still being within reach of nearby conveniences. Indulge in the simple joys of country life, where each aspect of this home reflects a sincere appreciation for its natural beauty. Welcome to a sanctuary where traditional elegance meets the enchantment of nature's embrace. (id:51532)
Tags
| Property Summary |
|---|
| Building |
|---|
| Land |
|---|
| Level | Rooms | Dimensions |
|---|---|---|
| Basement | 3pc Bathroom | 6'2'' x 8'5'' |
| Bedroom | 12'6'' x 12'9'' | |
| Recreation room | 22'11'' x 12'7'' | |
| Main level | 4pc Bathroom | 10'4'' x 6'10'' |
| Primary Bedroom | 17'10'' x 10'5'' | |
| Living room | 17'11'' x 13'6'' | |
| Bedroom | 10'4'' x 11'9'' | |
| Eat in kitchen | 13'7'' x 15'8'' |
| Features | |||||
|---|---|---|---|---|---|
| Country residential | Detached Garage | Carport | |||
| Covered | Dryer | Refrigerator | |||
| Stove | Washer | Window Coverings | |||
| Central air conditioning | |||||
















