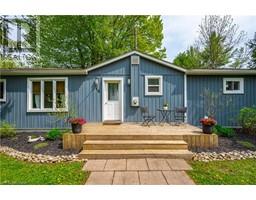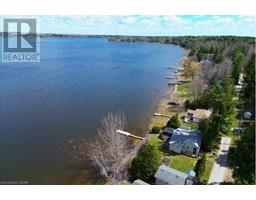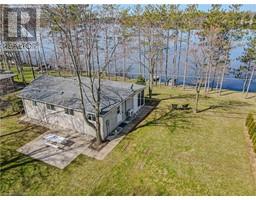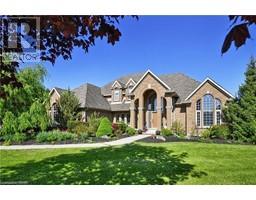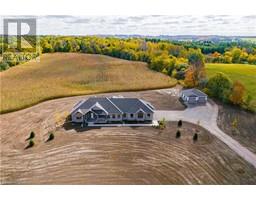88 White Bark Way, Belwood, Ontario, CA
Address: 88 White Bark Way, Belwood, Ontario
Summary Report Property
- MKT IDH4187893
- Building TypeHouse
- Property TypeSingle Family
- StatusBuy
- Added2 days ago
- Bedrooms2
- Bathrooms2
- Area1057 sq. ft.
- DirectionNo Data
- Added On30 Jun 2024
Property Overview
Welcome to Pine Meadows, a 55+ retirement land lease community where all exterior garden and lawn care is taken care for you. This popular bungalow model has 1047 sqft plus the partially finished basement adding more than 700 sqft of living space. The large eat-in kitchen has ample counter/cupboards with a view into the family room, pull out pantry drawers and space for an island. The 2 large bedrooms have easy access to the 4 pc washroom. The Living room leads to a large covered deck at the rear of the property which can be enclosed as a 3 or 4 season room as a future project. This home also features a partially finished basement including the 2nd washroom with walk-in shower and a large flex space with ample storage. A new geothermal heat pump was installed in 2022 which provides all your heating and cooling needs with low monthly bills! A quick closing is available so you can join this vibrant community with activities such as tennis/pickelball and indoor pool! This is a land lease community with monthly fees for the land lease and maintenace. Speak to your agent or the Listing Agent for more details on the fees. (id:51532)
Tags
| Property Summary |
|---|
| Building |
|---|
| Level | Rooms | Dimensions |
|---|---|---|
| Sub-basement | Recreation room | 25' '' x 14' '' |
| 3pc Bathroom | Measurements not available | |
| Ground level | 4pc Bathroom | Measurements not available |
| Bedroom | 12' '' x 11' 8'' | |
| Bedroom | 14' 5'' x 12' 1'' | |
| Kitchen | 13' 0'' x 12' 1'' | |
| Dining room | 12' 1'' x 9' 8'' | |
| Living room | 12' 1'' x 9' 8'' |
| Features | |||||
|---|---|---|---|---|---|
| Ravine | Golf course/parkland | Paved driveway | |||
| Year Round Living | Carpet Free | Country residential | |||
| Attached Garage | Dishwasher | Dryer | |||
| Refrigerator | Stove | Washer | |||
| Party Room | |||||



















































