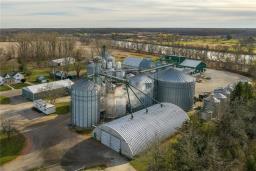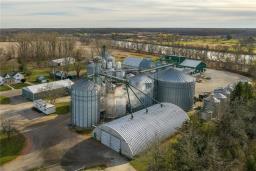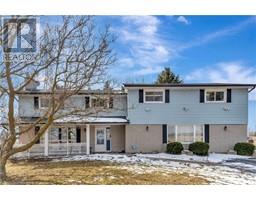33 HYSLOP Drive, Caledonia, Ontario, CA
Address: 33 HYSLOP Drive, Caledonia, Ontario
Summary Report Property
- MKT IDH4195237
- Building TypeHouse
- Property TypeSingle Family
- StatusBuy
- Added1 weeks ago
- Bedrooms4
- Bathrooms3
- Area1833 sq. ft.
- DirectionNo Data
- Added On16 Jun 2024
Property Overview
This renovated home in Caledonia offers the perfect blend of convenience and tranquility. Situated just a short stroll away from downtown, yet nestled on a low-traffic street, this property provides the best of both worlds. Boasting 3+1 bedrooms and 2.5 baths, this home has undergone numerous updates, including a modern kitchen with soft close doors, hidden dishwasher (panelled), pull out pantry doors and in cabinet lighting. Freshly painted with neutral colours this home showcases updated flooring throughout. The backyard oasis with covered patio is ideal for outdoor gatherings and relaxation. Adding to its appeal, the finished basement includes a multi-use bedroom or office and a full bathroom providing ample living space and storage options rarely seen. Stay warm and cozy with a new furnace installed in 2023 and some new windows. With carefully curated features and a desirable location in a peaceful neighbourhood, this house is a must-see for those seeking a blend of modern comforts and serenity. (id:51532)
Tags
| Property Summary |
|---|
| Building |
|---|
| Level | Rooms | Dimensions |
|---|---|---|
| Second level | Bedroom | 9' 0'' x 10' 6'' |
| Bedroom | 9' 0'' x 12' 5'' | |
| 4pc Bathroom | Measurements not available | |
| Primary Bedroom | 11' 6'' x 15' 11'' | |
| Basement | Storage | Measurements not available |
| Additional bedroom | 12' 6'' x 11' 0'' | |
| Utility room | 11' 0'' x 18' 4'' | |
| 3pc Bathroom | Measurements not available | |
| Bedroom | 9' 10'' x 11' 8'' | |
| Ground level | Foyer | Measurements not available |
| 2pc Bathroom | Measurements not available | |
| Laundry room | Measurements not available | |
| Living room/Dining room | 9' 10'' x 23' 11'' | |
| Family room | 11' 9'' x 17' 10'' | |
| Eat in kitchen | 9' 9'' x 18' 3'' |
| Features | |||||
|---|---|---|---|---|---|
| Park setting | Park/reserve | Double width or more driveway | |||
| Carpet Free | Attached Garage | Inside Entry | |||
| Dishwasher | Dryer | Microwave | |||
| Refrigerator | Stove | Washer | |||
| Central air conditioning | |||||


















































