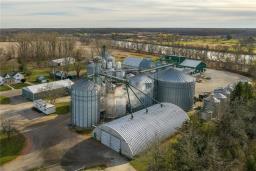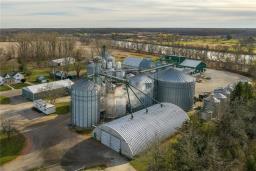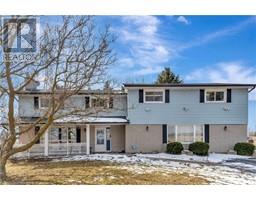363 HADDINGTON Street, Caledonia, Ontario, CA
Address: 363 HADDINGTON Street, Caledonia, Ontario
Summary Report Property
- MKT IDH4195950
- Building TypeHouse
- Property TypeSingle Family
- StatusBuy
- Added1 weeks ago
- Bedrooms5
- Bathrooms5
- Area3148 sq. ft.
- DirectionNo Data
- Added On19 Jun 2024
Property Overview
Soon to be built, this stunning custom built home offers a rare opportunity for the individual that appreciates top quality finishes and a rare 3+ acre lot bordering Caledonia’s urban boundary. Here you have the best of both worlds, peaceful country living surrounded by nature with in walking distance of town amenities. Venture Homes one of Haldimand County’s premier builders will be offering this one-of-a-kind home and property with construction slated to begin in July. Offering 3,143 sq. ft above grade, plus a fully finished basement, triple car garage and a 37’ covered deck. Upgrades and features include quartz counter tops, high end cabinetry, walk-in closets and ensuites for all the bedrooms, a magnificent great room with 18’ ceilings and loads of windows taking advantage of the southern exposure, C/A and an insulated garage with automatic garage openers just to name a few. Price Includes registration for Tarion warranty and HST if home is used as a principal residence. (id:51532)
Tags
| Property Summary |
|---|
| Building |
|---|
| Level | Rooms | Dimensions |
|---|---|---|
| Second level | Loft | 20' '' x 9' 11'' |
| 5pc Bathroom | Measurements not available | |
| Bedroom | 11' 8'' x 11' 8'' | |
| Bedroom | 17' 8'' x 10' 5'' | |
| 3pc Ensuite bath | Measurements not available | |
| Bedroom | 10' 9'' x 10' 4'' | |
| Basement | Storage | Measurements not available |
| 4pc Bathroom | Measurements not available | |
| Bedroom | Measurements not available | |
| Recreation room | Measurements not available | |
| Ground level | 2pc Bathroom | Measurements not available |
| Mud room | 8' 5'' x 5' 1'' | |
| Laundry room | 7' 7'' x 5' 11'' | |
| 5pc Ensuite bath | 13' 10'' x 9' '' | |
| Primary Bedroom | 15' '' x 15' 3'' | |
| Foyer | 15' '' x 9' 8'' | |
| Dining room | 11' 8'' x 11' 8'' | |
| Dinette | 12' '' x 6' '' | |
| Kitchen | 16' '' x 14' 6'' | |
| Great room | 22' '' x 16' '' |
| Features | |||||
|---|---|---|---|---|---|
| Ravine | Conservation/green belt | Golf course/parkland | |||
| Double width or more driveway | Crushed stone driveway | Automatic Garage Door Opener | |||
| Attached Garage | Gravel | Central air conditioning | |||




















