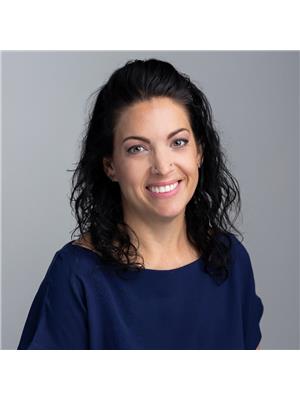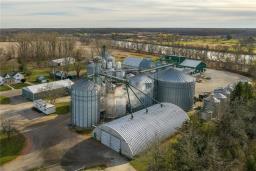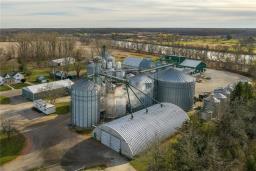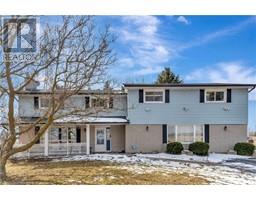96 Highland Boulevard, Caledonia, Ontario, CA
Address: 96 Highland Boulevard, Caledonia, Ontario
Summary Report Property
- MKT IDH4197055
- Building TypeHouse
- Property TypeSingle Family
- StatusBuy
- Added1 weeks ago
- Bedrooms3
- Bathrooms3
- Area1890 sq. ft.
- DirectionNo Data
- Added On16 Jun 2024
Property Overview
Welcome to your new family haven nestled in the highly desirable neighborhood of Caledonia! Situated on a charming corner lot, this delightful home offers 1890 square feet of comfortable living space, perfect for creating lasting memories with your loved ones. Step inside to discover a welcoming ambiance complemented by freshly painted walls that breathe new life into every corner. With 3 bedrooms and 2.5 baths, potential main floor office, open concept eat-in kitchen and family room, there's plenty of room for everyone to unwind and enjoy their own space. Outside, you'll find a haven for relaxation and play, complete with an inviting inground pool where kids can splash and adults can soak up the sun on lazy afternoons. The fenced yard ensures privacy and security, making it an ideal spot for outdoor gatherings and barbecues with friends and family. Venture downstairs to the partially finished basement, where a roughed-in 4-piece bath awaits your personal touch, offering the perfect opportunity to expand your living space and add your own unique flair. Pool & liner 2010, pool heater 2015, original salt cell, 4'6" deep end, 3'6" shallow end. Garage door springs/cables replaced 2018. Garage heater - approx 2015. Furnace and AC approx 2015. Alarm system, functional but not in use. (id:51532)
Tags
| Property Summary |
|---|
| Building |
|---|
| Land |
|---|
| Level | Rooms | Dimensions |
|---|---|---|
| Second level | 3pc Ensuite bath | 8' 2'' x 5' 1'' |
| Primary Bedroom | 20' 5'' x 11' 4'' | |
| 4pc Bathroom | 8' 1'' x 7' 4'' | |
| Bedroom | 11' 1'' x 11' 3'' | |
| Bedroom | 12' 9'' x 12' 1'' | |
| Basement | Recreation room | 14' 1'' x 32' 0'' |
| Ground level | 2pc Bathroom | 8' 1'' x 7' 4'' |
| Laundry room | 8' 6'' x 4' 9'' | |
| Dining room | 11' 0'' x 12' 9'' | |
| Eat in kitchen | 18' 8'' x 12' 0'' | |
| Family room | 14' 5'' x 13' 0'' |
| Features | |||||
|---|---|---|---|---|---|
| Park setting | Park/reserve | Double width or more driveway | |||
| Level | Sump Pump | Automatic Garage Door Opener | |||
| Attached Garage | Alarm System | Central Vacuum | |||
| Dryer | Microwave | Refrigerator | |||
| Stove | Washer | Home Theatre | |||
| Central air conditioning | |||||
























































