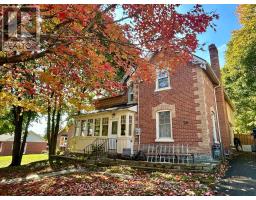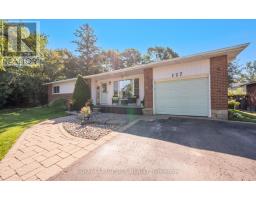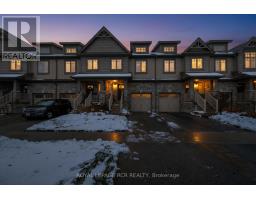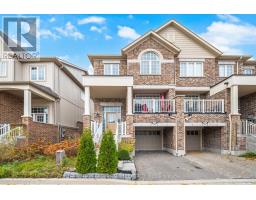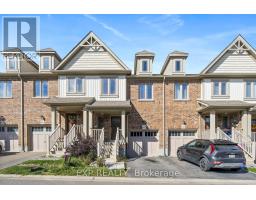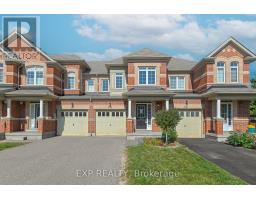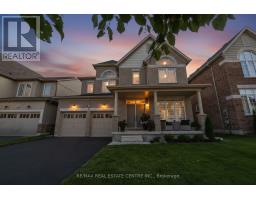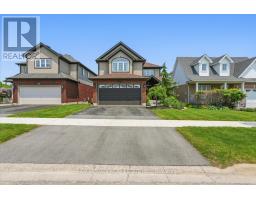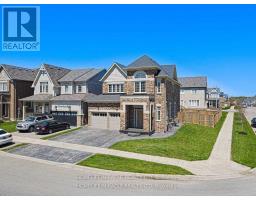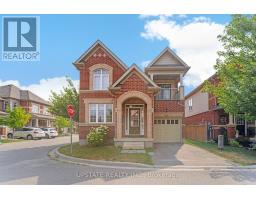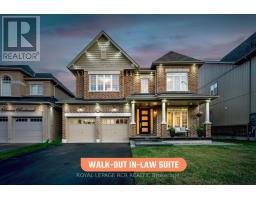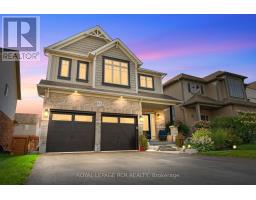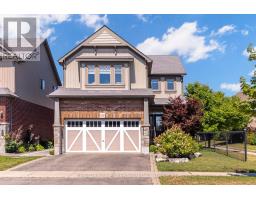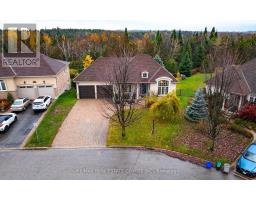58 - 16 FOURTH STREET, ORANGEVILLE, Ontario, CA
Address: 58 - 16 FOURTH STREET, Orangeville, Ontario
Summary Report Property
- MKT IDW12258853
- Building TypeApartment
- Property TypeSingle Family
- StatusBuy
- Added9 weeks ago
- Bedrooms2
- Bathrooms1
- Area900 sq. ft.
- DirectionNo Data
- Added On18 Sep 2025
Property Overview
Here's a great way to get into home ownership or perhaps you are downsizing and want the convenient lifestyle of a condo apartment! Take a look at this bright, south-facing unit that features a spacious kitchen with lots of storage cabinets, breakfast counter and storage pantry. The open concept living/dining room has a sliding door to the open balcony with great views from this 5th floor location. The spacious Primary bedroom has a large 6.5 ft. x 6.5 ft. walk-in closet with built-in cabinets and semi-ensuite door to the bathroom with walk-in shower. The unit also features a separate laundry room with shelves and generous closet at the foyer. This home is well maintained and has fresh, neutral decor throughout. There is a separate 9ft. x 5ft. storage locker also located on 5th floor. Note that the monthly fee includes Rogers TV/internet and water. Lots of visitor parking available. Enjoy the convenience of a short walk to shops, cafes, restaurants, downtown Theatre, Farmers Market, Tennis Club, library and much more! (id:51532)
Tags
| Property Summary |
|---|
| Building |
|---|
| Level | Rooms | Dimensions |
|---|---|---|
| Flat | Foyer | 1.5 m x 3.1 m |
| Kitchen | 2.7 m x 3.79 m | |
| Living room | 5.4 m x 3.68 m | |
| Laundry room | 2 m x 1.7 m | |
| Primary Bedroom | 3 m x 4.4 m | |
| Bedroom 2 | 3.1 m x 3.4 m |
| Features | |||||
|---|---|---|---|---|---|
| Balcony | Carpet Free | In suite Laundry | |||
| No Garage | Dryer | Stove | |||
| Washer | Refrigerator | Wall unit | |||
| Visitor Parking | Storage - Locker | ||||



































