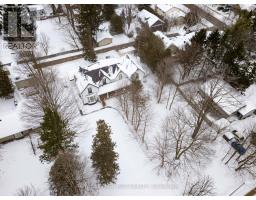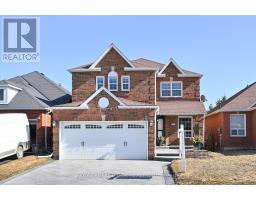6 - 31 TOWN LINE, ORANGEVILLE, Ontario, CA
Address: 6 - 31 TOWN LINE, Orangeville, Ontario
Summary Report Property
- MKT IDW12012018
- Building TypeRow / Townhouse
- Property TypeSingle Family
- StatusBuy
- Added1 weeks ago
- Bedrooms3
- Bathrooms3
- Area0 sq. ft.
- DirectionNo Data
- Added On07 Apr 2025
Property Overview
Welcome home to this beautifully designed 3-bedroom townhouse, offering modern finishes, functional space, and thoughtful design. Built in 2020, this home provides the perfect blend of contemporary style and everyday convenience. Beautiful engineered hardwood floors flow throughout the main floor, where natural light fills the space. The stylish kitchen features dark cabinetry, stainless steel appliances, and a sleek tile backsplash. The living and dining areas flow seamlessly, creating a warm and inviting atmosphere, while a striking feature wall adds a touch of elegance and character, complementing the cozy yet sophisticated aesthetic of the home. Upstairs, the spacious primary bedroom offers a quiet retreat with a walk-in closet and a private three-piece ensuite. Two additional bedrooms provide versatile space for family, guests, or a dedicated home office. The well-appointed main bathroom completes the upper level, ensuring convenience and privacy for all. The unfinished basement offers endless possibilities - whether you need extra storage or are looking to create additional living space, it's ready for your personal touch. Roughed-in central vac and lower level washroom add to the home's practical appeal. The built-in 1-car garage provides inside entry for added convenience, and the fully fenced backyard is perfect for enjoying outdoor gatherings, gardening, or simply unwinding in a private setting. With a modern layout, stylish finishes, and room to grow, this home is a fantastic opportunity for those looking for comfort and functionality. Don't miss your chance to make this beautifully designed townhouse your own! (id:51532)
Tags
| Property Summary |
|---|
| Building |
|---|
| Level | Rooms | Dimensions |
|---|---|---|
| Main level | Kitchen | 2.76 m x 2.36 m |
| Dining room | 2.76 m x 3.13 m | |
| Living room | 2.41 m x 5.58 m | |
| Bathroom | 1.96 m x 0.79 m | |
| Upper Level | Primary Bedroom | 4.55 m x 3.93 m |
| Bathroom | 2.81 m x 1.5 m | |
| Bedroom 2 | 3.06 m x 2.44 m | |
| Bedroom 3 | 2.83 m x 2.65 m | |
| Bathroom | 1.5 m x 2.64 m |
| Features | |||||
|---|---|---|---|---|---|
| Garage | Water Heater | Water softener | |||
| Dishwasher | Dryer | Microwave | |||
| Stove | Washer | Window Coverings | |||
| Refrigerator | Central air conditioning | ||||










































