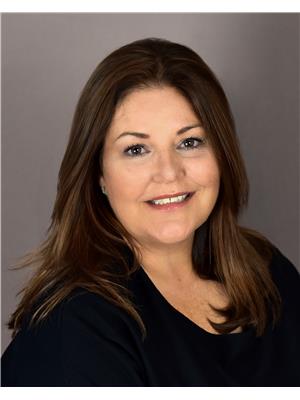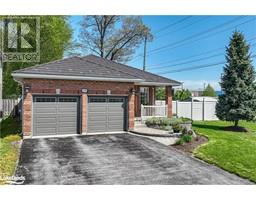10 INVERMARA Court Unit# 1 South Ward, Orillia, Ontario, CA
Address: 10 INVERMARA Court Unit# 1, Orillia, Ontario
Summary Report Property
- MKT ID40636748
- Building TypeHouse
- Property TypeSingle Family
- StatusBuy
- Added4 weeks ago
- Bedrooms4
- Bathrooms4
- Area2950 sq. ft.
- DirectionNo Data
- Added On26 Aug 2024
Property Overview
This stunning luxury home in the gated community of Sophie's Landing is nestled on the shores of Lake Simcoe and is minutes away from downtown Orillia. The home is close to the hospital, parks, schools, sandy beaches, walking and bike trails. This tastefully decorated home is move-in-ready, a walk-out to the patio garden. Other features of this fabulous home include; a single car garage, an interlock driveway, an open concept living area, conveniently located main floor laundry room, with a spacious main floor primary bedroom with ensuite. Quality vinyl flooring, upgraded cabinetry, gas fireplace, and upgraded windows are some of the key features of this home. This exquisite property is ready for you to call home. The common element fee includes use of the clubhouse, game room, exercise room, pool, water access. Boat slips available for seasonal rental in Phase I (5 Invermara Court). Dockage is exclusive for homeowners in Phase I and II (maximum boat length is 30 feet). (id:51532)
Tags
| Property Summary |
|---|
| Building |
|---|
| Land |
|---|
| Level | Rooms | Dimensions |
|---|---|---|
| Second level | 4pc Bathroom | 7'10'' x 7'8'' |
| Bedroom | 13'3'' x 11'6'' | |
| Bonus Room | 9'7'' x 12'6'' | |
| Basement | 3pc Bathroom | 5'0'' x 8'5'' |
| Bedroom | 12'5'' x 10'8'' | |
| Bedroom | 12'6'' x 10'8'' | |
| Lower level | Utility room | 8'0'' x 8'0'' |
| Storage | 11'0'' x 8'3'' | |
| Recreation room | 21'6'' x 16'2'' | |
| Main level | 3pc Bathroom | 8'0'' x 7'7'' |
| Other | 18'4'' x 9'8'' | |
| Primary Bedroom | 11'4'' x 15'0'' | |
| 2pc Bathroom | 4'8'' x 7'5'' | |
| Laundry room | 5'3'' x 8'8'' | |
| Dining room | 9'6'' x 18'10'' | |
| Eat in kitchen | 13'1'' x 25'2'' |
| Features | |||||
|---|---|---|---|---|---|
| Corner Site | Sump Pump | Attached Garage | |||
| Visitor Parking | Central Vacuum | Dishwasher | |||
| Dryer | Microwave | Refrigerator | |||
| Water softener | Washer | Gas stove(s) | |||
| Hood Fan | Window Coverings | Garage door opener | |||
| Central air conditioning | Exercise Centre | Party Room | |||





































































