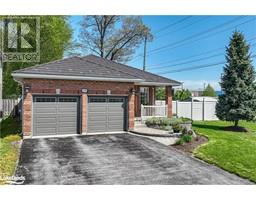1018 MISSISSAGA STREET W, Orillia, Ontario, CA
Address: 1018 MISSISSAGA STREET W, Orillia, Ontario
Summary Report Property
- MKT IDS9009392
- Building TypeRow / Townhouse
- Property TypeSingle Family
- StatusBuy
- Added18 weeks ago
- Bedrooms4
- Bathrooms4
- Area0 sq. ft.
- DirectionNo Data
- Added On16 Jul 2024
Property Overview
Welcome to your new home! This large townhome features a bright entry way leading to the large Kitchen with updated cabinetry, new subway tile backsplash and gorgeous quartz countertops, all added in 2021! The Kitchen over looks the spacious Living/Dining room area, which features new pot lights (2021), New laminate flooring (2022) and easy access to the back deck leading to the quaint backyard. The main floor also boasts a 2pc powder room and inside entry from the garage. The upper level features a large primary suite with walk-closet and ensuite-bathroom, two generous sized bedrooms, an additional 4 pc bathroom and laundry! New Laminate flooring up here too. If this wasn't enough, there is a fully finished basement with another bedroom, plus a den, another 4 piece bathroom and rec space! If you are looking for low maintenance living, this is your next home. **** EXTRAS **** Common Elements - $240.78/month for Lawn Maintenance & Snow Removal & Guest Parking. (id:51532)
Tags
| Property Summary |
|---|
| Building |
|---|
| Land |
|---|
| Level | Rooms | Dimensions |
|---|---|---|
| Second level | Primary Bedroom | 4.11 m x 5.08 m |
| Bedroom 2 | 3.1 m x 4.6 m | |
| Bathroom | 3.1 m x 1.58 m | |
| Bedroom 3 | 3.2 m x 3.96 m | |
| Basement | Den | 3.07 m x 3.27 m |
| Bathroom | 3.1 m x 1.2 m | |
| Bedroom 4 | 3.23 m x 4.39 m | |
| Main level | Foyer | 2.13 m x 6.05 m |
| Kitchen | 3.91 m x 2.74 m | |
| Dining room | 3.33 m x 4.73 m | |
| Living room | 3.33 m x 4.73 m |
| Features | |||||
|---|---|---|---|---|---|
| Sump Pump | Garage | Garage door opener remote(s) | |||
| Garage door opener | Microwave | Refrigerator | |||
| Stove | Washer | Window Coverings | |||
| Central air conditioning | |||||




















































