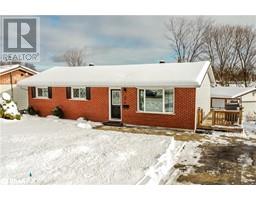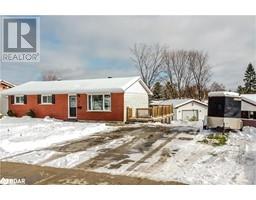1095 MISSISSAGA Street Unit# 77 North Ward, Orillia, Ontario, CA
Address: 1095 MISSISSAGA Street Unit# 77, Orillia, Ontario
Summary Report Property
- MKT ID40668724
- Building TypeRow / Townhouse
- Property TypeSingle Family
- StatusBuy
- Added2 weeks ago
- Bedrooms3
- Bathrooms1
- Area1078 sq. ft.
- DirectionNo Data
- Added On03 Dec 2024
Property Overview
Situated in a desirable neighborhood, this 3 bedroom townhome is perfect for first time buyers, downsizers and families. Newer kitchen with newer appliances + a dishwasher (which is rare in this complex). Very private backyard with a beautiful patio with the view of the forest. This property features an open concept living and dining room and new kitchen with new appliances. The second level offers three bedrooms and a 4PC bathroom. Unfinished basement, with a new washer and dryer, can be transformed into a rec room or extra storage space. Laminate floor throughout, updated bathroom, single car garage and visitor parking. You’ll love the proximity to parks, shopping and easy access to Highways 11 and 12 for effortless commuting. Just minutes away, you’ll find Costco, local hospitals, schools and shopping, making this location perfect for families. Enjoy many recreational options with nearby playgrounds, tennis courts and a recreation center. For outdoor enthusiasts, you’re close to several beautiful beaches, as well as the stunning shores of Lake Simcoe and Couchiching. Don’t miss your chance to own this delightful condo in a vibrant community, where convenience meets comfort. (id:51532)
Tags
| Property Summary |
|---|
| Building |
|---|
| Land |
|---|
| Level | Rooms | Dimensions |
|---|---|---|
| Second level | 4pc Bathroom | Measurements not available |
| Bedroom | 11'4'' x 9'5'' | |
| Bedroom | 12'2'' x 8'4'' | |
| Primary Bedroom | 12'5'' x 12'6'' | |
| Main level | Living room | 20'3'' x 5'4'' |
| Dining room | 5'1'' x 7'2'' | |
| Kitchen | 15'2'' x 7'9'' |
| Features | |||||
|---|---|---|---|---|---|
| Attached Garage | Dishwasher | Dryer | |||
| Refrigerator | Stove | Washer | |||
| Central air conditioning | |||||






















