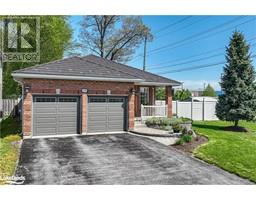120 BRANT Street E North Ward, Orillia, Ontario, CA
Address: 120 BRANT Street E, Orillia, Ontario
Summary Report Property
- MKT ID40595607
- Building TypeHouse
- Property TypeSingle Family
- StatusBuy
- Added22 weeks ago
- Bedrooms5
- Bathrooms4
- Area3654 sq. ft.
- DirectionNo Data
- Added On18 Jun 2024
Property Overview
Rare Investment and living opportunity.Sitting majestically on the lot in old North Ward Orillia ,this turn of the century home boasts over 3600 sq ft of living space composed of one large single family home and an attached separate purpose built two story home consisting of two one bedroom apartments.The main home has three bedrooms, chefs kitchen with open faced brick wall, dining room , living room and parlour room , 2 full baths and three bedrooms.While the apartments, both one bedrooms, are attached as a separate home with their own respective entrances and a driveway servicing both units.Recreation , shopping , parks and trails as well as Couchiching Beach park and lake Couchiching a short stroll away.A stunning property to live in and generate income at the same time. (id:51532)
Tags
| Property Summary |
|---|
| Building |
|---|
| Land |
|---|
| Level | Rooms | Dimensions |
|---|---|---|
| Second level | Bedroom | 26'0'' x 9'6'' |
| 4pc Bathroom | 5'0'' x 7'7'' | |
| Laundry room | 10'5'' x 8'5'' | |
| Bedroom | 9'3'' x 12'6'' | |
| Bedroom | 14'0'' x 12'0'' | |
| Bedroom | 11'10'' x 17'5'' | |
| Office | 10'2'' x 8'1'' | |
| Main level | 3pc Bathroom | 5'9'' x 8'4'' |
| Bedroom | 11'3'' x 13'8'' | |
| Living room | 14'8'' x 13'8'' | |
| Dining room | 10'6'' x 10'10'' | |
| Kitchen | 6'5'' x 11'6'' | |
| 4pc Bathroom | 7'9'' x 7'0'' | |
| Kitchen | 9'1'' x 8'0'' | |
| 4pc Bathroom | 5'0'' x 7'5'' | |
| Eat in kitchen | 20'0'' x 16'0'' | |
| Dining room | 11'10'' x 17'2'' | |
| Living room | 29'0'' x 12'0'' |
| Features | |||||
|---|---|---|---|---|---|
| Southern exposure | Corner Site | Country residential | |||
| Central air conditioning | None | ||||



























































