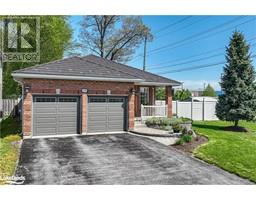143 COLBORNE STREET W, Orillia, Ontario, CA
Address: 143 COLBORNE STREET W, Orillia, Ontario
Summary Report Property
- MKT IDS8402810
- Building TypeTriplex
- Property TypeSingle Family
- StatusBuy
- Added13 weeks ago
- Bedrooms4
- Bathrooms3
- Area0 sq. ft.
- DirectionNo Data
- Added On20 Aug 2024
Property Overview
**Legal Triplex with Potential for 35%+ R.O.I. [see Financials Sheet]**Brand New Basement Apartment**Newly Renovated 2BR Unit with Newer Windows and Doors**Across from Hospital**Great CAP Rate** Steps Away From Lake, Beach, Parks, and Beautiful Downtown Orillia**1 x 2Bed 1Bath, 2 x 1Bed 1Bath Units**Large Lot with Room for Garage or Accessory Building in the Backyard**Parking for 4+ Vehicles**4-minute Drive to Highways 11 & 12**HC2 is One of the Most Flexible Zonings in Orillia which allows for Many Uses (see attachment)**Projected Income $5,000+ **** EXTRAS **** 3 Fridges, 3 Stoves, Stacked Shared Laundry Set & all Existing Light Fixtures. 2 Separate Panels and Meters. Seller willing to install Separating Door from Basement to Laundry Area. (id:51532)
Tags
| Property Summary |
|---|
| Building |
|---|
| Land |
|---|
| Level | Rooms | Dimensions |
|---|---|---|
| Second level | Primary Bedroom | 4.7 m x 2.79 m |
| Bedroom 2 | 3.1 m x 2.54 m | |
| Bathroom | 3.73 m x 2.31 m | |
| Lower level | Living room | 2.87 m x 4.18 m |
| Bedroom | 3.07 m x 1.85 m | |
| Kitchen | 2.13 m x 3.19 m | |
| Main level | Living room | 3.25 m x 5.23 m |
| Kitchen | 3.76 m x 5.23 m | |
| Living room | 2.74 m x 4.75 m | |
| Kitchen | 2.13 m x 3.19 m | |
| Primary Bedroom | 3.02 m x 3.45 m | |
| Bathroom | 1.45 m x 2.16 m |
| Features | |||||
|---|---|---|---|---|---|
| Level lot | Water Heater - Tankless | Apartment in basement | |||
| Walk out | |||||






















































