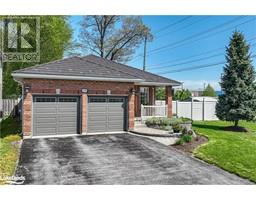154 BRANT Street E North Ward, Orillia, Ontario, CA
Address: 154 BRANT Street E, Orillia, Ontario
Summary Report Property
- MKT ID40624683
- Building TypeHouse
- Property TypeSingle Family
- StatusBuy
- Added13 weeks ago
- Bedrooms2
- Bathrooms2
- Area1369 sq. ft.
- DirectionNo Data
- Added On21 Aug 2024
Property Overview
Welcome to a gem nestled in the heart of Orillia, just a stone's throw from serene Lake Couchiching. Enjoy easy access to beautiful beaches, picturesque parks, the Port of Orillia, and the vibrant downtown area filled with eclectic restaurants and bars. This charming home boasts 2 spacious bedrooms and 2 modern bathrooms, ensuring comfort and convenience for you and your family. The finished basement offers additional living space, perfect for a home office, gym, or entertainment area. Step outside to a private yard, complete with a large deck designed for entertaining guests or enjoying a quiet evening under the stars. The interior features gleaming hardwood floors on the main level, adding a touch of elegance to the living spaces. The bedrooms have been updated with plush new carpeting, creating a cozy retreat. The kitchen is adorned with stylish California shutters, providing both privacy and a sophisticated look. Impeccably maintained and spotlessly clean, this home is move-in ready and situated in an amazing location. Don't miss your chance to see this must-see property. (id:51532)
Tags
| Property Summary |
|---|
| Building |
|---|
| Land |
|---|
| Level | Rooms | Dimensions |
|---|---|---|
| Second level | Laundry room | 7'6'' x 5'0'' |
| Bedroom | 11'6'' x 11'0'' | |
| 3pc Bathroom | Measurements not available | |
| Primary Bedroom | 14'0'' x 11'6'' | |
| Lower level | Storage | 35'0'' x 9' |
| Bonus Room | 11'7'' x 10'6'' | |
| Recreation room | 12'6'' x 10'4'' | |
| Main level | 2pc Bathroom | Measurements not available |
| Living room | 13'6'' x 12'0'' | |
| Dining room | 12'0'' x 9'6'' | |
| Kitchen | 15'6'' x 13'0'' |
| Features | |||||
|---|---|---|---|---|---|
| Attached Garage | Dishwasher | Dryer | |||
| Refrigerator | Stove | Washer | |||
| Gas stove(s) | Window Coverings | Central air conditioning | |||






























































