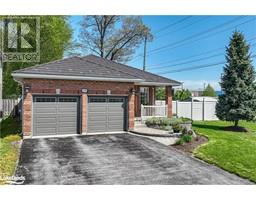156 LILY DRIVE, Orillia, Ontario, CA
Address: 156 LILY DRIVE, Orillia, Ontario
Summary Report Property
- MKT IDS9032340
- Building TypeRow / Townhouse
- Property TypeSingle Family
- StatusBuy
- Added19 weeks ago
- Bedrooms2
- Bathrooms2
- Area0 sq. ft.
- DirectionNo Data
- Added On10 Jul 2024
Property Overview
Welcome to your new home! This 6 year old home has been well maintained and cared for and is located in the exceptional community of North Lake Village. It features large open concept kitchen/living room/dining room areas, with a desirable split bedroom design, and 9' ceilings. There are two spacious bedrooms - the primary bedroom has a walk-in closet, and ensuite bathroom including a walk-in shower. The kitchen has a large breakfast bar suitable for seating and the nice design flow makes hosting your guests a breeze. The main floor also features a walk-out to your private deck, a full 4 pc bathroom, inside entry to the garage, and full sized laundry facilities.The basement is unfinished and has a very open and logical plan. It has 9' ceilings and rough-ins for a future bathroom if desired. Plenty of room for storage and recreation!This home has a double paved driveway, beautiful gardens, it is close to ample visitor parking, and is on a quiet circular street.It is a friendly community that is close to Orillia downtown for shopping and dining, has easy access to the highway, and is close to the water and recreational facilities like the beach, boating and golfing. Welcome your family and guests to your next home at 156 Lily Drive! (id:51532)
Tags
| Property Summary |
|---|
| Building |
|---|
| Land |
|---|
| Level | Rooms | Dimensions |
|---|---|---|
| Basement | Recreational, Games room | 12.8016 m x 7.4268 m |
| Main level | Foyer | 1.6256 m x 1.6256 m |
| Living room | 7.0104 m x 3.8354 m | |
| Dining room | 7.0104 m x 3.8354 m | |
| Kitchen | 3.3528 m x 3.7846 m | |
| Bathroom | 1.8542 m x 2.4384 m | |
| Primary Bedroom | 5.8674 m x 4.3434 m | |
| Bathroom | 2.1336 m x 2.4384 m | |
| Bedroom 2 | 3.048 m x 2.4384 m |
| Features | |||||
|---|---|---|---|---|---|
| Cul-de-sac | Attached Garage | Garage door opener remote(s) | |||
| Dishwasher | Dryer | Garage door opener | |||
| Microwave | Refrigerator | Stove | |||
| Washer | Central air conditioning | ||||
















































