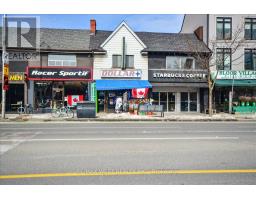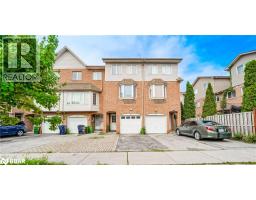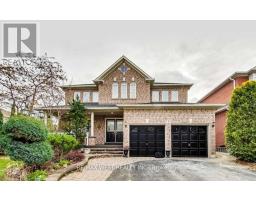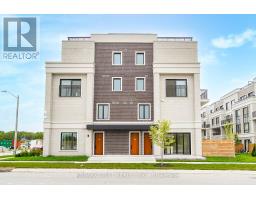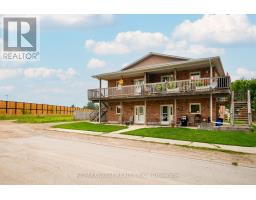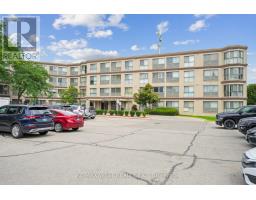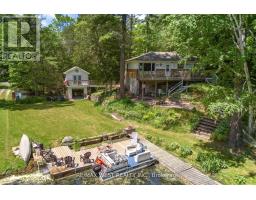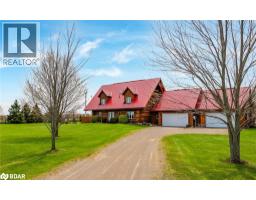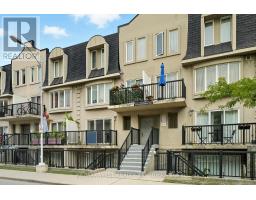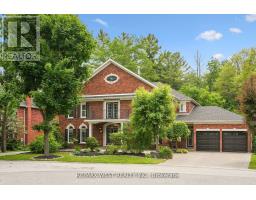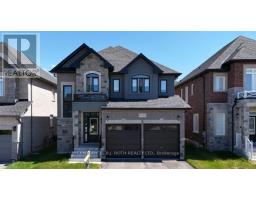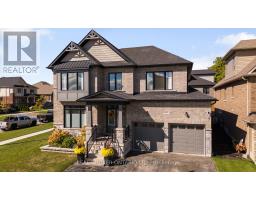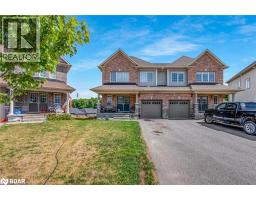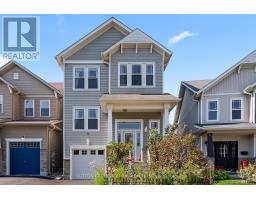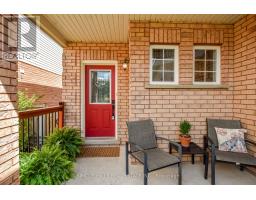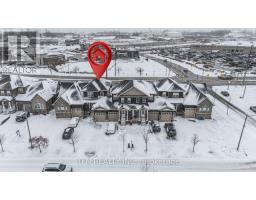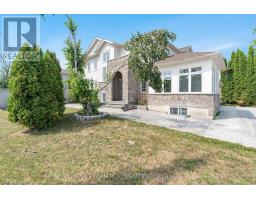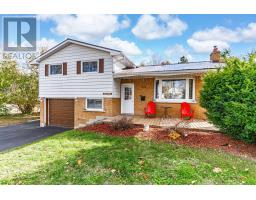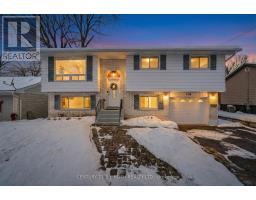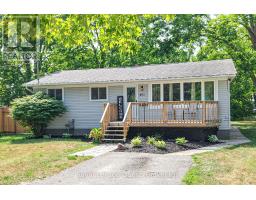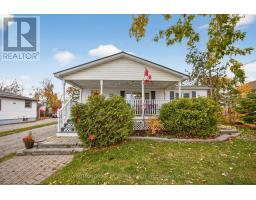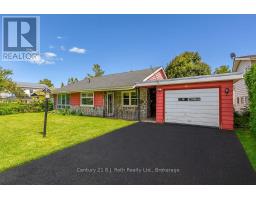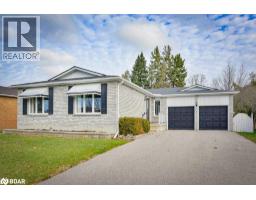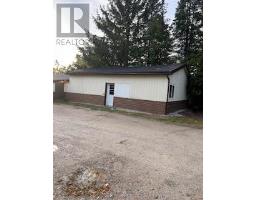19 OLIVE CRESCENT, Orillia, Ontario, CA
Address: 19 OLIVE CRESCENT, Orillia, Ontario
Summary Report Property
- MKT IDS12505084
- Building TypeHouse
- Property TypeSingle Family
- StatusBuy
- Added10 weeks ago
- Bedrooms3
- Bathrooms2
- Area1500 sq. ft.
- DirectionNo Data
- Added On04 Nov 2025
Property Overview
WATERFRONT, WATERFRONT, WATERFRONT! Welcome to one of Orillia's most sought-after stretches of waterfront on Lake Simcoe. This rare, deep lot (over 200 ft) features pristine, clean, and shallow water that extends out with a shoreline more than 70 feet across - ideal for swimming, paddle-boarding, and effortless lakeside enjoyment. The home offers old character charm inside, with an open and inviting layout that showcases the unobstructed lake views from both indoors and out. A detached double car garage provides excellent storage or hobby space, and the expansive yard offers plenty of room for outdoor living. Whether enjoyed year-round, as a cottage retreat, or the site to build the custom home of your dreams, this is a standout opportunity on one of Orillia's nicest waterfront locations. Don't miss the opportunity to own this very spacious property! (id:51532)
Tags
| Property Summary |
|---|
| Building |
|---|
| Land |
|---|
| Level | Rooms | Dimensions |
|---|---|---|
| Second level | Primary Bedroom | 6.03 m x 3.5 m |
| Bedroom 2 | 5.87 m x 3.05 m | |
| Main level | Bedroom 3 | 6.17 m x 2.59 m |
| Kitchen | 5.79 m x 5.49 m | |
| Dining room | 4.5 m x 3.35 m | |
| Living room | 5.79 m x 4.37 m |
| Features | |||||
|---|---|---|---|---|---|
| Detached Garage | Garage | Water Heater | |||
| Dishwasher | Dryer | Stove | |||
| Washer | Refrigerator | Central air conditioning | |||
| Fireplace(s) | |||||
















