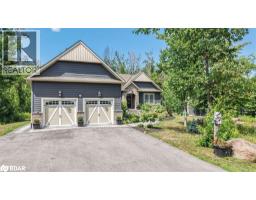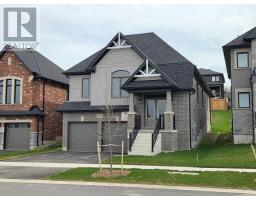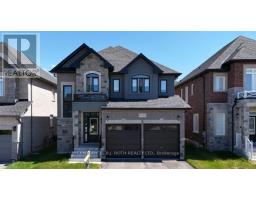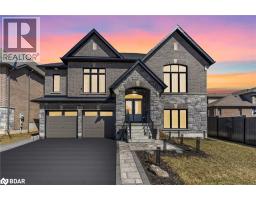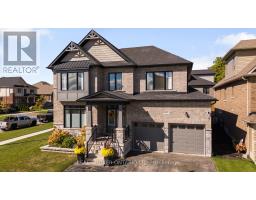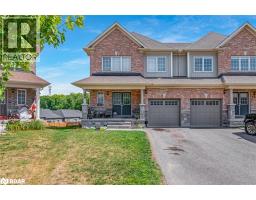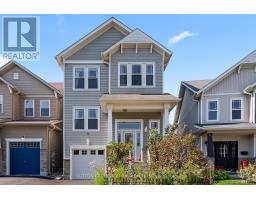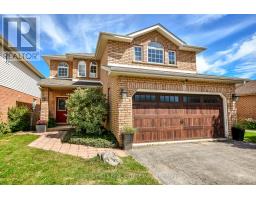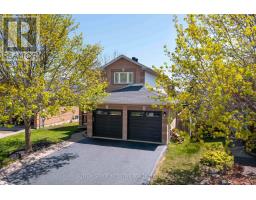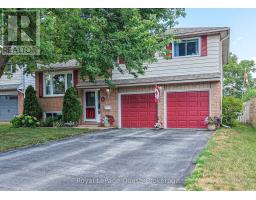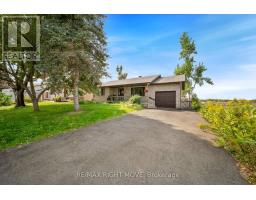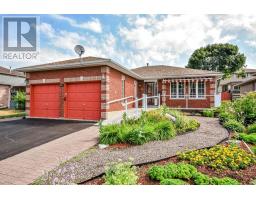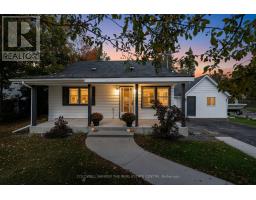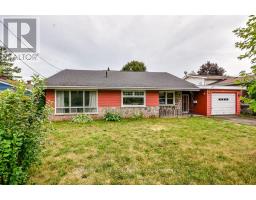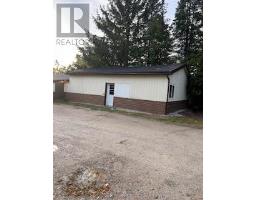21 - 40 VICTORIA CRESCENT, Orillia, Ontario, CA
Address: 21 - 40 VICTORIA CRESCENT, Orillia, Ontario
3 Beds2 Baths1000 sqftStatus: Buy Views : 916
Price
$409,900
Summary Report Property
- MKT IDS12399228
- Building TypeRow / Townhouse
- Property TypeSingle Family
- StatusBuy
- Added1 weeks ago
- Bedrooms3
- Bathrooms2
- Area1000 sq. ft.
- DirectionNo Data
- Added On15 Oct 2025
Property Overview
YES - you CAN have it all! Lake Simcoe! Swimming Pool! Underground Parking! Your Journey Starts Here... Directly across the road from Lake Simcoe, this tastefully decorated Townhouse features over 1,100 square feet for you to enjoy. Spacious living room leading to Balcony. Dining room features sliding Library Ladder to loft storage. Great Kitchen with lots of cupboards. There are 3 Bedrooms and 1-1/2 bathrooms. Private Fenced Yard with pretty Gardens and Patio area. Covered underground parking where each unit has its own Garage plus lots of visitor's parking. Well respected Complex, close to numerous amenities. Now You Have Arrived.... WELCOME HOME! (id:51532)
Tags
| Property Summary |
|---|
Property Type
Single Family
Building Type
Row / Townhouse
Square Footage
1000 - 1199 sqft
Community Name
Orillia
Title
Condominium/Strata
Parking Type
Underground,Garage
| Building |
|---|
Bedrooms
Above Grade
3
Bathrooms
Total
3
Partial
1
Interior Features
Appliances Included
Garage door opener remote(s), Dishwasher, Dryer, Stove, Washer, Refrigerator
Building Features
Features
Level lot, Wooded area, Balcony, Level, In suite Laundry
Foundation Type
Concrete
Architecture Style
Multi-level
Square Footage
1000 - 1199 sqft
Fire Protection
Smoke Detectors
Building Amenities
Visitor Parking
Structures
Deck, Patio(s)
Heating & Cooling
Cooling
Window air conditioner
Heating Type
Baseboard heaters
Exterior Features
Exterior Finish
Stucco
Pool Type
Outdoor pool
Neighbourhood Features
Community Features
Pet Restrictions
Amenities Nearby
Beach, Park, Public Transit
Maintenance or Condo Information
Maintenance Fees
$559.45 Monthly
Maintenance Fees Include
Common Area Maintenance, Insurance, Parking
Maintenance Management Company
Bayshore Property Management
Parking
Parking Type
Underground,Garage
Total Parking Spaces
1
| Land |
|---|
Other Property Information
Zoning Description
RM1
| Level | Rooms | Dimensions |
|---|---|---|
| Second level | Bedroom | 2.34 m x 3.64 m |
| Bedroom | 273 m x 2.73 m | |
| Bathroom | 1.48 m x 3.06 m | |
| Third level | Primary Bedroom | 3.74 m x 3.57 m |
| Main level | Living room | 5.72 m x 3.66 m |
| Dining room | 2.86 m x 3.66 m | |
| Kitchen | 1.78 m x 3.66 m | |
| Ground level | Foyer | 1.53 m x 2.4 m |
| Bathroom | 0.9 m x 1.8 m | |
| Laundry room | 2.53 m x 2.24 m |
| Features | |||||
|---|---|---|---|---|---|
| Level lot | Wooded area | Balcony | |||
| Level | In suite Laundry | Underground | |||
| Garage | Garage door opener remote(s) | Dishwasher | |||
| Dryer | Stove | Washer | |||
| Refrigerator | Window air conditioner | Visitor Parking | |||










































