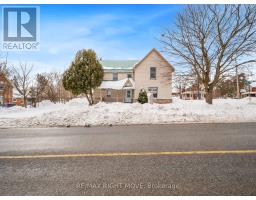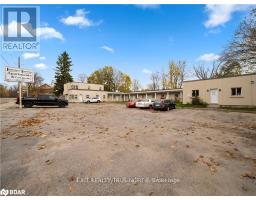23 WYN WOOD LANE, Orillia, Ontario, CA
Address: 23 WYN WOOD LANE, Orillia, Ontario
Summary Report Property
- MKT IDS11903703
- Building TypeRow / Townhouse
- Property TypeSingle Family
- StatusBuy
- Added10 weeks ago
- Bedrooms3
- Bathrooms3
- Area0 sq. ft.
- DirectionNo Data
- Added On02 Jan 2025
Property Overview
Welcome to Orillia Town Fresh! Perfectly positioned between Colburn and Elgin Streets, this prime location is just a short stroll from downtown, local grocery stores, scenic parks, and the vibrant Port of Orillia.Step inside through either the street-level entrance or private garage into a welcoming foyer that opens to a versatile rec roomperfect for a home office, gym, or additional living space.The second floor boasts an open-concept layout ideal for entertaining. The modern kitchen, complete with quartz countertops and brand-new appliances, flows seamlessly into the breakfast and living rooms, offering views of the clubhouse. A convenient powder room is also located on this level.Upstairs, the third floor features three sunlit bedrooms, including a serene primary suite with an ensuite bath. Natural light floods the space, thanks to the additional end-unit windows, giving it the feel of a semi-detached home.The showstopper is the massive rooftop terrace, where you can unwind with stunning panoramic views of Lake Couchichinga perfect retreat for hosting friends or enjoying quiet moments.With 2,011 sq. ft. of thoughtfully designed living space, this home includes 3 bedrooms, 3 bathrooms, fresh paint throughout, and a full Tarion warranty transferable to the new owner. Move-in ready and designed for modern living, this property is waiting to welcome you home. (id:51532)
Tags
| Property Summary |
|---|
| Building |
|---|
| Land |
|---|
| Features | |||||
|---|---|---|---|---|---|
| Attached Garage | Water Heater | Central air conditioning | |||
| Air exchanger | |||||


















































