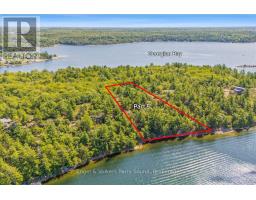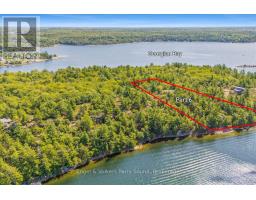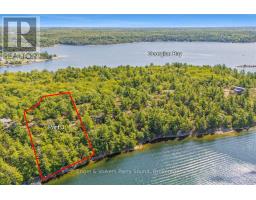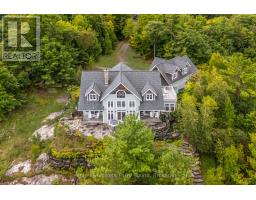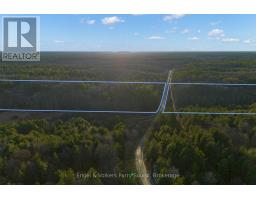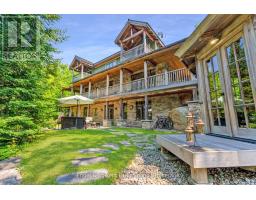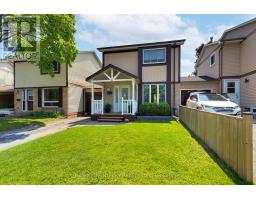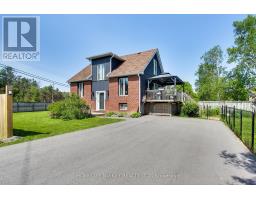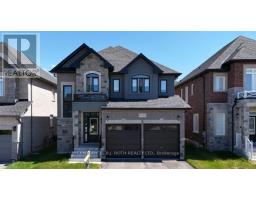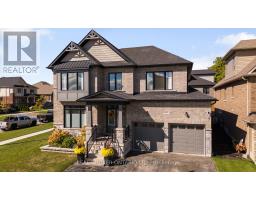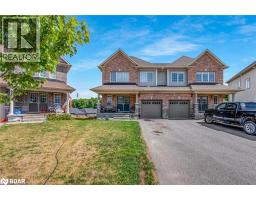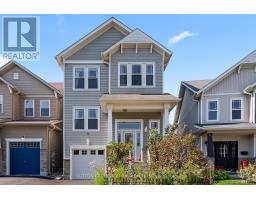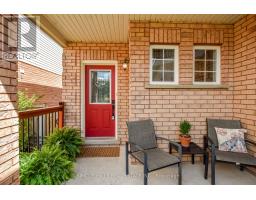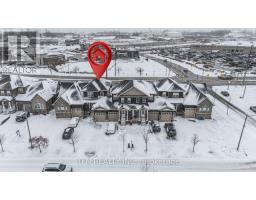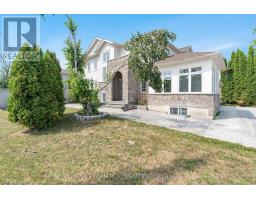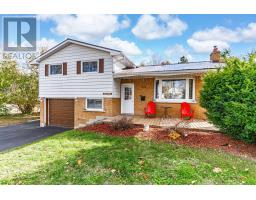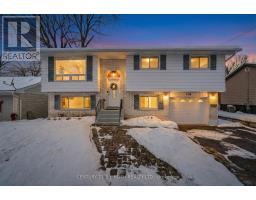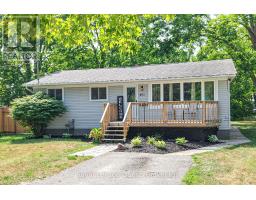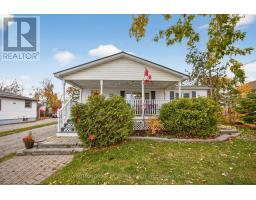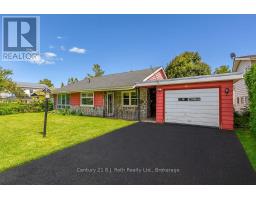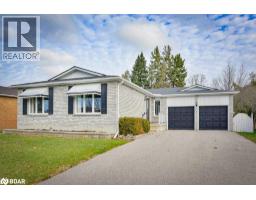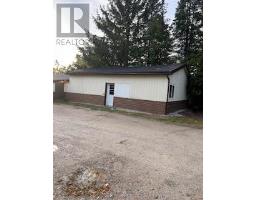246 MARY STREET, Orillia, Ontario, CA
Address: 246 MARY STREET, Orillia, Ontario
Summary Report Property
- MKT IDS12403017
- Building TypeDuplex
- Property TypeMulti-family
- StatusBuy
- Added18 weeks ago
- Bedrooms5
- Bathrooms2
- Area2000 sq. ft.
- DirectionNo Data
- Added On22 Sep 2025
Property Overview
This LEGAL DUPLEX is an amazing opportunity for investors or anyone looking to enter the housing market and would like to supplement their mortgage payment! An income earning property located in the heart of Orillia; close to Orillia's Soldiers Memorial Hospital, Couchiching Beach Park, Shopping, Rec Centre, Schools and world famous Mariposa Market! Just minutes from Highway 11; this property is ideal for commuters heading south, or anyone heading North to Cottage Country! This home is situated on an extra deep lot, leaving ample opportunities for backyard usage or additions. This 2 storey home consists of a 2 bedroom, 1 bathroom unit on the second floor and a 3 bedroom, 1 bathroom unit on the main floor. The main floor unit has a large dining room and separate living room, perfect for entertaining or larger families. The main floor unit also includes access to the basement, with an abundance of additional storage and in unit laundry. Parking is no issue for this property, with large parking space located behind the home. Note: AC unit damaged during the Ice Storm. Seller will have the unit replaced upon the sale of the property. (id:51532)
Tags
| Property Summary |
|---|
| Building |
|---|
| Land |
|---|
| Level | Rooms | Dimensions |
|---|---|---|
| Second level | Bedroom | 2.97 m x 3.96 m |
| Bedroom 2 | 2.97 m x 3.96 m | |
| Bathroom | 2.4 m x 1.8 m | |
| Living room | 3.7 m x 3 m | |
| Kitchen | 3.12 m x 3.4 m | |
| Main level | Living room | 4.57 m x 4.27 m |
| Dining room | 3.2 m x 6.1 m | |
| Kitchen | 2.13 m x 2.13 m | |
| Other | 3.96 m x 2.43 m | |
| Primary Bedroom | 4.11 m x 3 m | |
| Bedroom 2 | 3.4 m x 2.13 m | |
| Bedroom 3 | 3 m x 3.4 m | |
| Bathroom | 1.98 m x 1.98 m |
| Features | |||||
|---|---|---|---|---|---|
| Irregular lot size | Lane | No Garage | |||
| Water Heater | Water meter | Dryer | |||
| Oven | Stove | Washer | |||
| Refrigerator | Separate Heating Controls | Separate Electricity Meters | |||
























