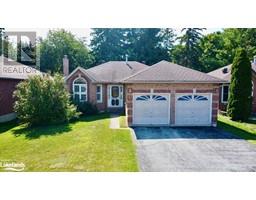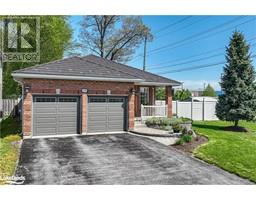25 JOHNSON STREET, Orillia, Ontario, CA
Address: 25 JOHNSON STREET, Orillia, Ontario
Summary Report Property
- MKT IDS9266944
- Building TypeHouse
- Property TypeSingle Family
- StatusBuy
- Added13 weeks ago
- Bedrooms2
- Bathrooms1
- Area0 sq. ft.
- DirectionNo Data
- Added On23 Aug 2024
Property Overview
Opportunity Knocks!! Don't Miss Your Chance To Own This Charming, Brick Bungalow In Orillia's Rynard Estates. Offering Two Bedrooms & 1 Bathroom, With Room For Expansion In The Full, High & Dry Unfinished Basement, This Is Your Chance To Buy Into One Of Orillia's Most Prestigious Neighbourhoods & Make This Beautiful Home Your Own. The Main Floor Is Bright & Airy With Newer Vinyl Plank Flooring Installed Throughout The Living Room, Hallway & Primary Bedroom. Furnace, Central Air Conditioner & Hot Water Tank All New In 2022. Double, Attached Garage Provides Covered Parking & Ample Storage Space Or Could Be Used As A Handy Workshop. The Private, Partially Fenced Backyard Comes Complete With A Small Deck For Sitting Out In Nature, With No Neighbouring Houses Behind You. Ideally Located In Close Proximity To Shopping, Highways 11 & 12, Downtown, Orillia Soldier's Memorial Hospital, Schools & Walking Trails. Call Today & Put Your Skills To Work To Build A Little Sweat Equity & Restore This Home To Its Former Glory! **** EXTRAS **** ESTATE SALE Being Sold \"AS IS, WHERE IS\". (id:51532)
Tags
| Property Summary |
|---|
| Building |
|---|
| Land |
|---|
| Level | Rooms | Dimensions |
|---|---|---|
| Basement | Recreational, Games room | 3.58 m x 11.66 m |
| Bathroom | 4.32 m x 2.67 m | |
| Other | 6.1 m x 4.17 m | |
| Utility room | 4.98 m x 2.77 m | |
| Main level | Living room | 6.71 m x 3.73 m |
| Dining room | 3.07 m x 2.79 m | |
| Primary Bedroom | 3.61 m x 3.99 m | |
| Bedroom 2 | 3.78 m x 3.45 m | |
| Laundry room | 3.4 m x 1.93 m |
| Features | |||||
|---|---|---|---|---|---|
| Sump Pump | Attached Garage | Dishwasher | |||
| Dryer | Garage door opener | Refrigerator | |||
| Stove | Washer | Central air conditioning | |||
| Air exchanger | Fireplace(s) | ||||




























































