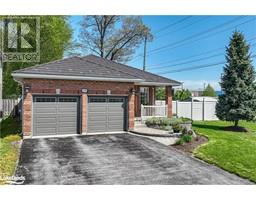263 CRAWFORD STREET, Orillia, Ontario, CA
Address: 263 CRAWFORD STREET, Orillia, Ontario
Summary Report Property
- MKT IDS9043153
- Building TypeHouse
- Property TypeSingle Family
- StatusBuy
- Added18 weeks ago
- Bedrooms3
- Bathrooms2
- Area0 sq. ft.
- DirectionNo Data
- Added On17 Jul 2024
Property Overview
CHARMING BUNGALOW IN THE HEART OF ORILLIA WITH IN-LAW POTENTIAL & A SEPARATE ENTRANCE! Welcome to this cozy bungalow in a prime location, surrounded by amenities such as beaches, marinas, a recreation center, schools, shopping & easy access to Highway 11 & 12. Upgrades include a fresh coat of paint throughout, a newer roof, newer basement windows less than a year old, and a lower-level suite featuring a modernized bathroom and newer flooring throughout. The finished lower level with a separate entrance provides versatility for accommodating guests or catering to a multi-generational family. Outside, enjoy the beautiful gardens, a garden shed, a partially fenced yard, an attached garage, and a double-wide driveway. Don't miss out on making this your #HomeToStay. (id:51532)
Tags
| Property Summary |
|---|
| Building |
|---|
| Land |
|---|
| Level | Rooms | Dimensions |
|---|---|---|
| Lower level | Kitchen | 3.1 m x 2.29 m |
| Family room | 5.74 m x 3.25 m | |
| Living room | 3.25 m x 2.49 m | |
| Den | 4.65 m x 3.3 m | |
| Main level | Kitchen | 3.86 m x 2.44 m |
| Dining room | 3.25 m x 3 m | |
| Living room | 5.05 m x 3.15 m | |
| Primary Bedroom | 4.7 m x 2.97 m | |
| Bedroom 2 | 3.96 m x 3.23 m | |
| Bedroom 3 | 2.9 m x 2.44 m |
| Features | |||||
|---|---|---|---|---|---|
| Attached Garage | Dryer | Range | |||
| Refrigerator | Stove | Two stoves | |||
| Washer | Separate entrance | ||||


















































