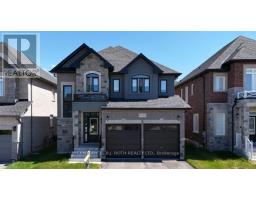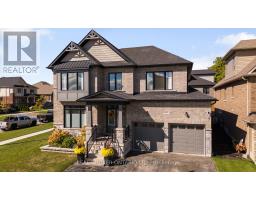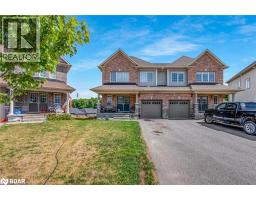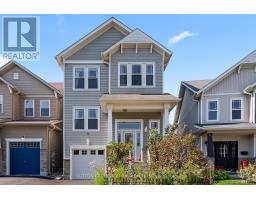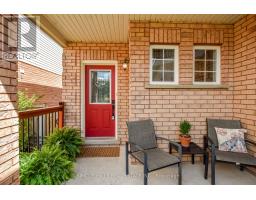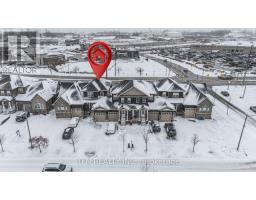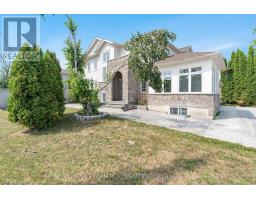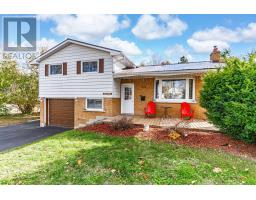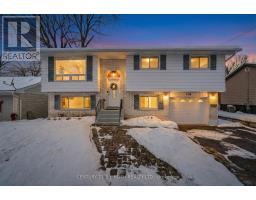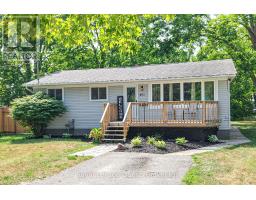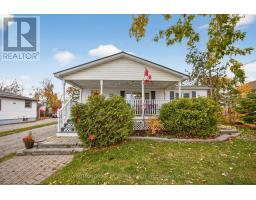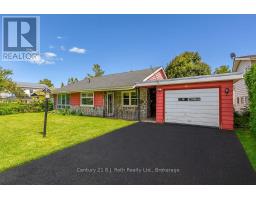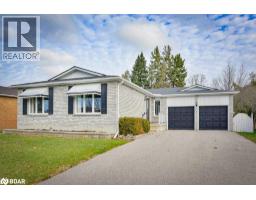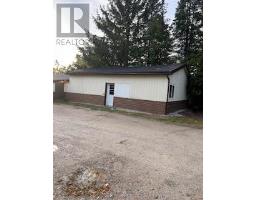27 HEYDEN AVENUE, Orillia, Ontario, CA
Address: 27 HEYDEN AVENUE, Orillia, Ontario
Summary Report Property
- MKT IDS12223834
- Building TypeHouse
- Property TypeSingle Family
- StatusBuy
- Added22 weeks ago
- Bedrooms6
- Bathrooms5
- Area2000 sq. ft.
- DirectionNo Data
- Added On21 Aug 2025
Property Overview
27 Heyden Avenue, a magnificent 2460 sq ft Viceroy-style bungalow perfectly situated on a generous 77-foot stretch of Lake Simcoe waterfront in a prime Orillia location. This exceptional property offers unparalleled bay( sunset)exposure,ideal for recreational pursuits, and breathtaking sunset views over the water, year-round. Step inside and discover a bright spacious 3+3 bedroom layout, ideal for large families or those who love to host. The bright, open-concept design is highlighted by the classic Viceroy features, inviting the outside in. The fully finished walk-out lower level provides an additional 2460 sq ft of living space, offering seamless access to the gently sloping yard that leads directly to the water's edge. Enjoy all the joys of lakeside living ,swimming, boating, fishing right from your backyard. This is more than a home; it's a lifestyle. Don't miss this rare opportunity in a highly desirable neighbourhood. (id:51532)
Tags
| Property Summary |
|---|
| Building |
|---|
| Land |
|---|
| Level | Rooms | Dimensions |
|---|---|---|
| Lower level | Games room | 6.9 m x 3.8 m |
| Bedroom | 5.6 m x 3.3 m | |
| Bedroom | 3.3 m x 3.4 m | |
| Bedroom | 3.6 m x 4.6 m | |
| Kitchen | 3.1 m x 4.9 m | |
| Utility room | 4.6 m x 1.8 m | |
| Bathroom | 2.13 m x 2.4 m | |
| Bathroom | 2.2 m x 3.5 m | |
| Recreational, Games room | 12.6 m x 3.3 m | |
| Main level | Living room | 4.3 m x 5.4 m |
| Dining room | 4.6 m x 3.4 m | |
| Bathroom | 1.67 m x 1.67 m | |
| Bathroom | 3.84 m x 1.52 m | |
| Bathroom | 2.7 m x 2.22 m | |
| Eating area | 2.9 m x 5.1 m | |
| Kitchen | 4.6 m x 3.5 m | |
| Family room | 6.9 m x 3.5 m | |
| Laundry room | 2.7 m x 1.7 m | |
| Primary Bedroom | 4.5 m x 5.5 m | |
| Bedroom | 3.5 m x 4.1 m | |
| Bedroom | 3.5 m x 4.1 m |
| Features | |||||
|---|---|---|---|---|---|
| Sloping | Attached Garage | Garage | |||
| Garage door opener remote(s) | All | Walk out | |||
| Central air conditioning | Fireplace(s) | ||||





















































