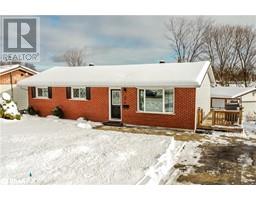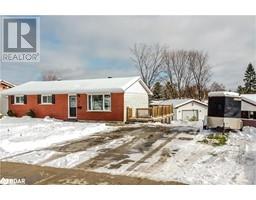3035 SIERRA DRIVE, Orillia, Ontario, CA
Address: 3035 SIERRA DRIVE, Orillia, Ontario
Summary Report Property
- MKT IDS9505457
- Building TypeHouse
- Property TypeSingle Family
- StatusBuy
- Added21 hours ago
- Bedrooms5
- Bathrooms5
- Area0 sq. ft.
- DirectionNo Data
- Added On08 Jan 2025
Property Overview
Experience luxurious living in this beautifully designed raised bungalow, offering 3,553 sq. ft. of exquisitely finished space. Situated on one of the quietest dead-end streets in the highly sought-after West Ridge community, this home combines elegance and functionality for modern family life. The open-concept main floor features a stunning kitchen with a spacious walk-in pantry, a massive island with stone countertops, and ample space for entertaining. With 5 bedrooms and 5 bathrooms spread across two levels, this home is ideal for large families. The lower level boasts 9-foot ceilings, 2 bedrooms, 2 full bathrooms, and a sprawling family room w/ kitchenette rough-inperfect for hosting gatherings or creating a cozy retreat. The main level is complete with 3 generous bedrooms, including a luxurious ensuite, plus 2 additional bathrooms. A main floor office and laundry room add to the convenience and flow of this custom-built home by DiManor Homes. Nestled in West Ridge, known for its beautiful parks and welcoming community, this home offers the perfect balance of luxury and a peaceful family-friendly setting. (id:51532)
Tags
| Property Summary |
|---|
| Building |
|---|
| Land |
|---|
| Level | Rooms | Dimensions |
|---|---|---|
| Basement | Recreational, Games room | 7.26 m x 6.25 m |
| Bedroom | 3.84 m x 3.71 m | |
| Main level | Kitchen | 3.2 m x 4.62 m |
| Dining room | 3.23 m x 4.42 m | |
| Great room | 4.34 m x 5.54 m | |
| Primary Bedroom | 4.27 m x 4.44 m | |
| Bedroom | 3.05 m x 3.66 m | |
| Bedroom | 3.96 m x 3.35 m | |
| Bathroom | 4.26 m x 2.46 m | |
| Bathroom | 1.13 m x 1.3 m | |
| Bathroom | 1.89 m x 1.89 m | |
| Office | 3.05 m x 3.35 m |
| Features | |||||
|---|---|---|---|---|---|
| Attached Garage | Central air conditioning | Fireplace(s) | |||







































