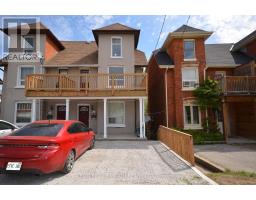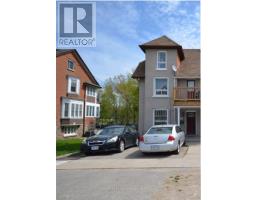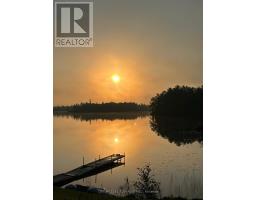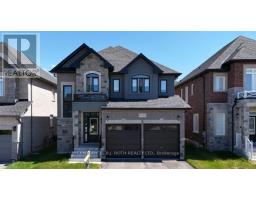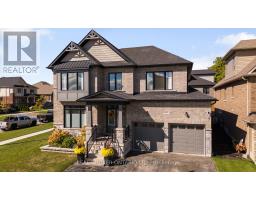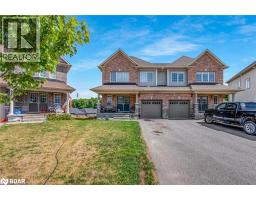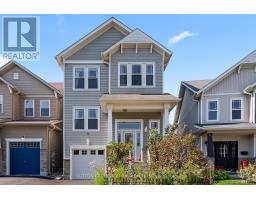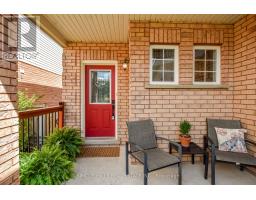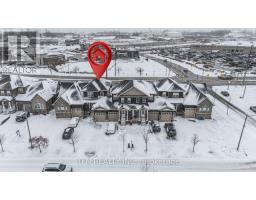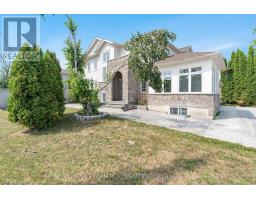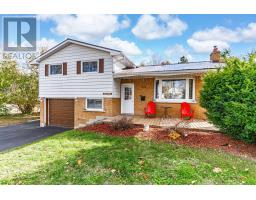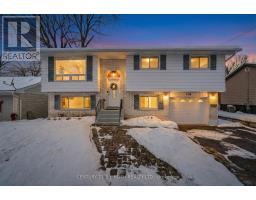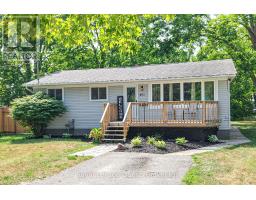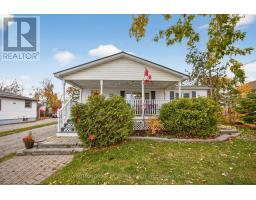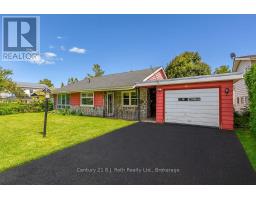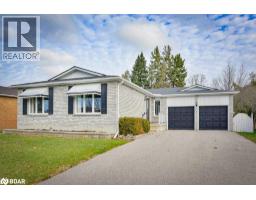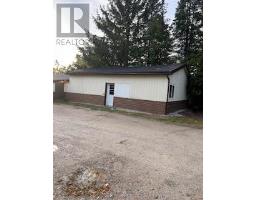311 - 140 CEDAR ISLAND ROAD, Orillia, Ontario, CA
Address: 311 - 140 CEDAR ISLAND ROAD, Orillia, Ontario
Summary Report Property
- MKT IDS12455241
- Building TypeApartment
- Property TypeSingle Family
- StatusBuy
- Added14 weeks ago
- Bedrooms2
- Bathrooms2
- Area1200 sq. ft.
- DirectionNo Data
- Added On17 Nov 2025
Property Overview
Welcome to The Elgin Bay Club, Orillia's premier waterfront condominium lifestyle! This spacious, 1218 Sq Ft, corner end (balcony faces south), 2 bedroom, 2 bath unit, offers a bright, open-concept layout with beautifully updated kitchen cabinetry, countertops, and main area flooring. Enjoy the peace of mind with a well-maintained building, elevator access, underground parking, and secured entry. Take in serene views from your private balcony or enjoy the lifestyle benefits of nearby walking trails, the marina nearby, and charming downtown Orillia, for all your dining & shopping needs. This unit is bright, move-in ready and ideal for downsizers, professionals, or anyone looking for carefree condo living in a sought-after location. Exterior upgrade completion scheduled to finish November 5, 2025. Balcony railings will be placed back and exterior will have protection plastic removed & cleaned up at completion. (id:51532)
Tags
| Property Summary |
|---|
| Building |
|---|
| Level | Rooms | Dimensions |
|---|---|---|
| Main level | Foyer | 3.57 m x 2.16 m |
| Laundry room | 2.95 m x 2.32 m | |
| Bedroom 2 | 3.9 m x 2.6 m | |
| Primary Bedroom | 4.34 m x 3.34 m | |
| Kitchen | 4.59 m x 3.25 m | |
| Dining room | 3.85 m x 2.39 m | |
| Living room | 4.62 m x 4.08 m |
| Features | |||||
|---|---|---|---|---|---|
| Balcony | In suite Laundry | Underground | |||
| Garage | Garage door opener remote(s) | Dishwasher | |||
| Dryer | Stove | Washer | |||
| Refrigerator | Central air conditioning | Fireplace(s) | |||
| Separate Electricity Meters | Separate Heating Controls | Storage - Locker | |||



































