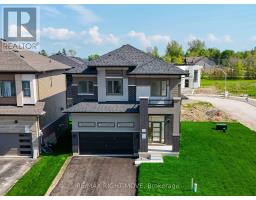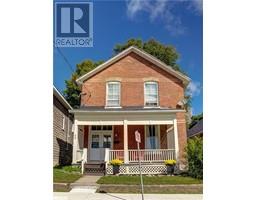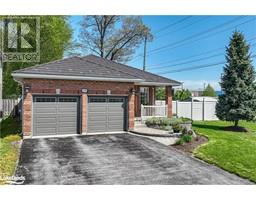32 JORDON Crescent West Ward, Orillia, Ontario, CA
Address: 32 JORDON Crescent, Orillia, Ontario
Summary Report Property
- MKT ID40633299
- Building TypeHouse
- Property TypeSingle Family
- StatusBuy
- Added14 weeks ago
- Bedrooms3
- Bathrooms3
- Area2033 sq. ft.
- DirectionNo Data
- Added On15 Aug 2024
Property Overview
32 Jordon Cres is a well-maintained raised bungalow with 1350 sq ft of living space on the main level. It includes a large eat-in kitchen with walkout to a back deck, a dining area, a living room, a primary bedroom with a walk-in closet and 2-piece ensuite, a second bedroom, a 4-piece bathroom, and ample hallway closet space. The partially finished basement offers potential for an in-law suite and features a large rec room with a natural gas fireplace, a third bedroom, a workshop, storage, a utility room, and a 3-piece bathroom. The property includes a double attached garage with a man-door and a large driveway with parking for four cars. The front entrance is fully landscaped, and the rear yard has a composite deck with an awning. Conveniently located close to schools, shopping, and parks. (id:51532)
Tags
| Property Summary |
|---|
| Building |
|---|
| Land |
|---|
| Level | Rooms | Dimensions |
|---|---|---|
| Basement | Storage | 12'7'' x 13'5'' |
| Workshop | 13'3'' x 10'6'' | |
| 3pc Bathroom | 4'8'' x 8'0'' | |
| Bedroom | 10'11'' x 9'8'' | |
| Recreation room | 20'4'' x 14'6'' | |
| Main level | Bedroom | 11'5'' x 12'5'' |
| 4pc Bathroom | 13'2'' x 6'0'' | |
| 2pc Bathroom | 4'5'' x 4'5'' | |
| Primary Bedroom | 12'11'' x 16'11'' | |
| Eat in kitchen | 13'2'' x 13'8'' | |
| Dining room | 12'11'' x 7'7'' | |
| Living room | 12'1'' x 13'11'' | |
| Foyer | 9'9'' x 4'11'' |
| Features | |||||
|---|---|---|---|---|---|
| Paved driveway | Attached Garage | Dishwasher | |||
| Refrigerator | Window Coverings | Garage door opener | |||
| Central air conditioning | |||||



























































