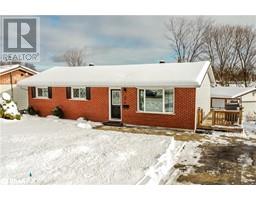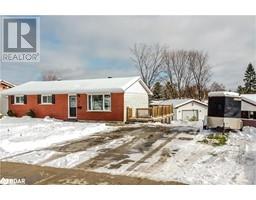327 DELIA Street South Ward, Orillia, Ontario, CA
Address: 327 DELIA Street, Orillia, Ontario
Summary Report Property
- MKT ID40685561
- Building TypeHouse
- Property TypeSingle Family
- StatusBuy
- Added4 hours ago
- Bedrooms3
- Bathrooms2
- Area1624 sq. ft.
- DirectionNo Data
- Added On20 Dec 2024
Property Overview
Welcome to this charming 3-bedroom home located on a family-friendly street in Orillia’s desirable south ward. Boasting nearly 200 feet of frontage, this property is a rare find! The home features a beautifully renovated bathroom with modern finishes, fresh paint throughout, and new cozy carpet in the family room, making it move-in ready. An attached carport provides convenient additional storage. Centrally located, this home offers unbeatable convenience—just a short jaunt to Tudhope Park Beach, the Curling Club, and downtown Orillia’s shops and restaurants. Commuters will appreciate the quick access to Highways 11 and 12. Whether you’re a first-time buyer, a growing family, or someone looking for a welcoming neighborhood to call home, this property checks all the boxes. Schedule your showing today and see what makes this home so special! (id:51532)
Tags
| Property Summary |
|---|
| Building |
|---|
| Land |
|---|
| Level | Rooms | Dimensions |
|---|---|---|
| Second level | Bedroom | 9'1'' x 11'5'' |
| Bedroom | 9'7'' x 11'6'' | |
| Primary Bedroom | 9'7'' x 14'9'' | |
| 4pc Bathroom | Measurements not available | |
| Basement | Family room | 18'1'' x 14'1'' |
| Lower level | Laundry room | 9'5'' x 10'8'' |
| 3pc Bathroom | Measurements not available | |
| Main level | Kitchen | 19'6'' x 9'12'' |
| Dining room | 15'0'' x 11'1'' |
| Features | |||||
|---|---|---|---|---|---|
| Dishwasher | Dryer | Refrigerator | |||
| Stove | Water meter | Washer | |||
| Hood Fan | None | ||||













































