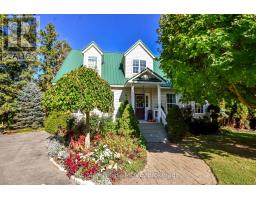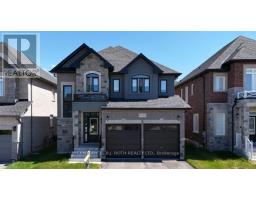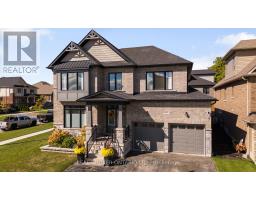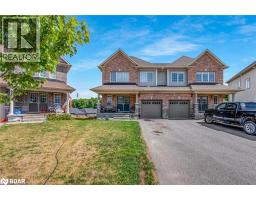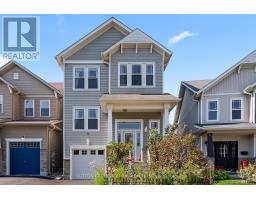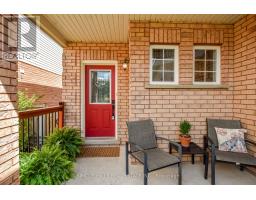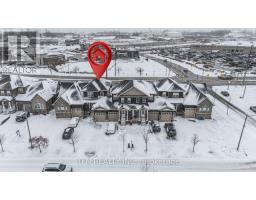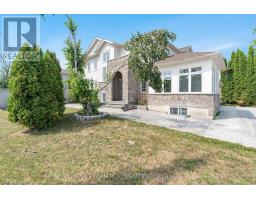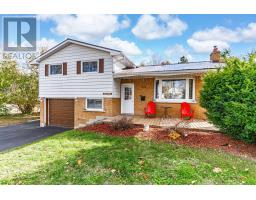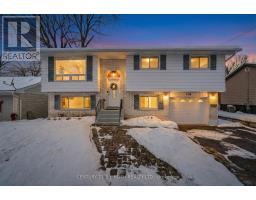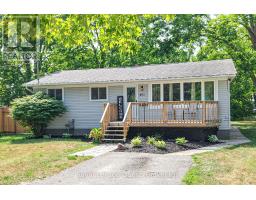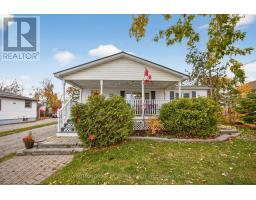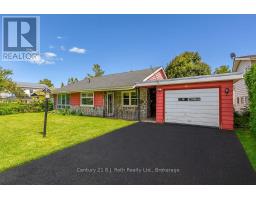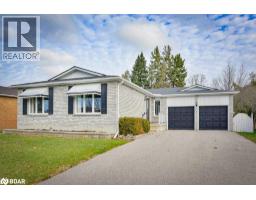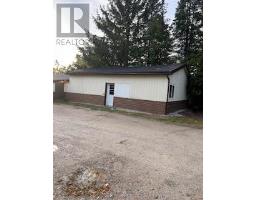348 COLLINS DRIVE, Orillia, Ontario, CA
Address: 348 COLLINS DRIVE, Orillia, Ontario
Summary Report Property
- MKT IDS12384110
- Building TypeHouse
- Property TypeSingle Family
- StatusBuy
- Added10 weeks ago
- Bedrooms4
- Bathrooms2
- Area1500 sq. ft.
- DirectionNo Data
- Added On14 Nov 2025
Property Overview
Welcome to 348 Collins Drive in Orillia - a spacious bungalow full of potential, located in a sought-after, family-friendly neighbourhood just steps from Lake Simcoe and a public boat launch. This well-loved home offers a solid foundation for your vision, featuring four bedrooms on the main level, a cozy kitchen, and a bright great room with soaring cathedral ceilings that create a warm, open feel. A separate sitting room provides additional space for relaxing or entertaining, while the finished basement boasts a large recreation room, bar area, and a three-piece bathroom, plus an unfinished laundry room with room to expand or customize. While the interior would benefit from some modern updates, the home offers plenty of room to make it your own. Notable features include updated windows, 200-amp electrical service, a durable metal roof, a paved driveway, and a generous, fully fenced backyard with an above-ground pool perfect for summer fun with family and friends. This estate property is being sold "as is" with no warranty of any kind. Any offers are subject to probate. Don't miss this opportunity to create your ideal family home in one of Orillia's most desirable lakeside communities. (id:51532)
Tags
| Property Summary |
|---|
| Building |
|---|
| Level | Rooms | Dimensions |
|---|---|---|
| Basement | Other | 2.33 m x 2.06 m |
| Bathroom | 1.48 m x 2.34 m | |
| Recreational, Games room | 9.41 m x 3.34 m | |
| Main level | Foyer | 3.12 m x 1.46 m |
| Sitting room | 6.91 m x 3.12 m | |
| Great room | 5.08 m x 3.48 m | |
| Kitchen | 4.34 m x 3.41 m | |
| Primary Bedroom | 3.32 m x 3.27 m | |
| Bedroom 2 | 3.32 m x 2.41 m | |
| Bedroom 3 | 2.85 m x 2.62 m | |
| Bedroom 4 | 3.85 m x 3.14 m | |
| Bathroom | 2.04 m x 2.1 m |
| Features | |||||
|---|---|---|---|---|---|
| Level | Sump Pump | No Garage | |||
| Water Heater | Dryer | Stove | |||
| Washer | Refrigerator | None | |||
| Fireplace(s) | |||||































