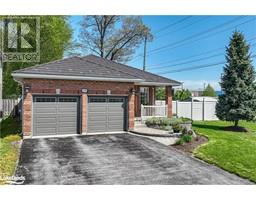354 ATHERLEY Road Unit# 511 South Ward, Orillia, Ontario, CA
Address: 354 ATHERLEY Road Unit# 511, Orillia, Ontario
Summary Report Property
- MKT ID40635015
- Building TypeApartment
- Property TypeSingle Family
- StatusBuy
- Added13 weeks ago
- Bedrooms2
- Bathrooms2
- Area849 sq. ft.
- DirectionNo Data
- Added On19 Aug 2024
Property Overview
Step into luxury living with this stunning condo offering, tailored for those seeking the epitome of sophistication and comfort! Boasting 2 spacious bedrooms, including a primary suite with ensuite, this residence provides the perfect retreat for relaxation. Step outside onto the covered balcony from both bedrooms and soak in the breathtaking views of the Lightfoot Trail and the serene waters of Lake Simcoe. Inside, you'll find hardwood flooring, updated lighting, and contemporary window coverings that enhance the ambiance of every room. The modern kitchen, complete with stainless steel appliances, is a chef's dream, while in-suite laundry adds convenience to your daily routine. Located on the fifth floor, this condo offers panoramic vistas, complemented by underground parking and a private locker for your belongings. Plus, take advantage of the designated bike storage room for outdoor enthusiasts. Indulge in the array of amenities, including an indoor swimming pool, whirlpool, sauna, and exercise room—all available year-round for your enjoyment. For visiting guests, two guest suites offer luxurious accommodations, while the private beach and outdoor patio provide the perfect setting for gatherings. With direct access to the Lightfoot Trail, Tudhope Park, and all that Orillia has to offer, adventure awaits just steps away. Contact us today to schedule your private viewing and experience the epitome of urban luxury living in Orillia. (id:51532)
Tags
| Property Summary |
|---|
| Building |
|---|
| Land |
|---|
| Level | Rooms | Dimensions |
|---|---|---|
| Main level | Bedroom | 13'3'' x 9'10'' |
| Full bathroom | 11'6'' x 6'11'' | |
| Primary Bedroom | 13'10'' x 9'11'' | |
| Kitchen | 10'1'' x 9'7'' | |
| Living room/Dining room | 16'4'' x 10'2'' | |
| 4pc Bathroom | 8'4'' x 5'0'' | |
| Foyer | 8'4'' x 4'9'' |
| Features | |||||
|---|---|---|---|---|---|
| Balcony | Underground | Covered | |||
| Visitor Parking | Central air conditioning | Exercise Centre | |||
| Guest Suite | Party Room | ||||








































