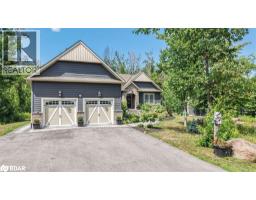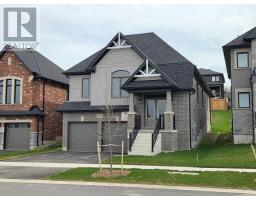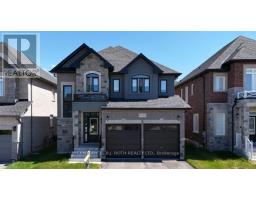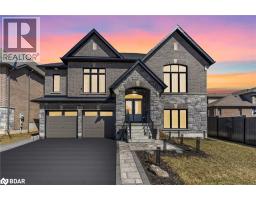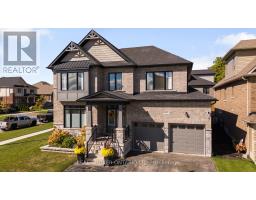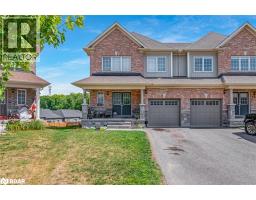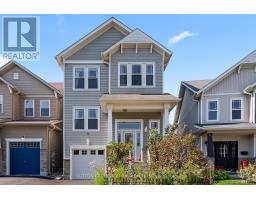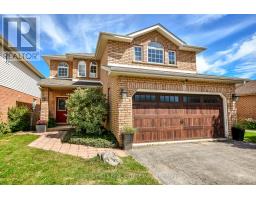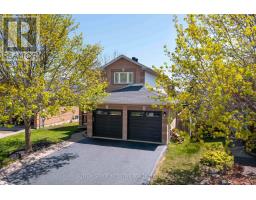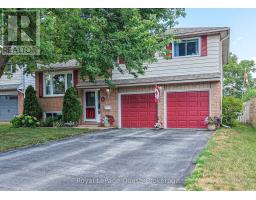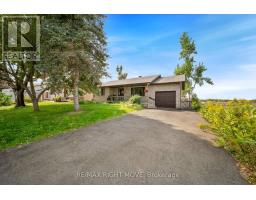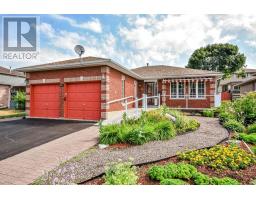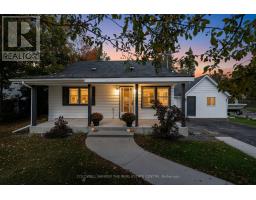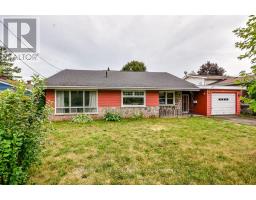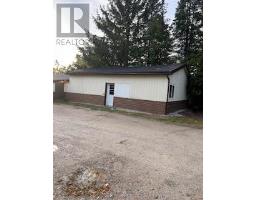424 RAYMOND AVENUE, Orillia, Ontario, CA
Address: 424 RAYMOND AVENUE, Orillia, Ontario
Summary Report Property
- MKT IDS12334412
- Building TypeHouse
- Property TypeSingle Family
- StatusBuy
- Added3 weeks ago
- Bedrooms5
- Bathrooms2
- Area1100 sq. ft.
- DirectionNo Data
- Added On04 Oct 2025
Property Overview
This easy-to-maintain split-level home has been professionally painted throughout and outfitted with new flooring, carpeting, baseboards, vanities, lighting, bathroom fixtures, and a new laundry sink. The spacious lower level can serve as two separate bedroom units if needed, with a handy 3-piece bath or a recreation room, office, playroom, or home business area. There is plenty of parking, a fenced side yard to keep the kids and pets contained, and another side yard on the east side. This lovely home is situated on a quiet street, within walking distance of St. Bernard's Catholic School and Regent Park Elementary School. In the neighbourhood, you will find walking trails, a beach, Tudhope waterfront park on Lake Couchiching, as well as the home of the Mariposa Folk Festival. Easy highway access and proximity to shopping in Orillia make this a great little home. Why not direct this home as an investment for student accommodations? With 5 possible bedrooms, this could be your dream investment. Call me to discuss and tour the property. (id:51532)
Tags
| Property Summary |
|---|
| Building |
|---|
| Land |
|---|
| Level | Rooms | Dimensions |
|---|---|---|
| Lower level | Utility room | 4.82 m x 3.08 m |
| Family room | 6.58 m x 4.08 m | |
| Bedroom 4 | 5.6 m x 3.2 m | |
| Bathroom | 2.78 m x 1.25 m | |
| Main level | Kitchen | 2.78 m x 3.35 m |
| Dining room | 3.15 m x 2.85 m | |
| Living room | 3.96 m x 4.35 m | |
| Primary Bedroom | 3.87 m x 3.05 m | |
| Bedroom 2 | 3.96 m x 2.16 m | |
| Bedroom 3 | 3.05 m x 2.95 m | |
| Bathroom | 2.77 m x 1.5 m |
| Features | |||||
|---|---|---|---|---|---|
| Carport | No Garage | Dryer | |||
| Microwave | Oven | Washer | |||
| Refrigerator | Central air conditioning | ||||































