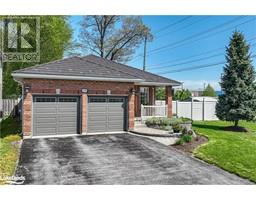441 Barrie Road|Unit #58, Orillia, Ontario, CA
Address: 441 Barrie Road|Unit #58, Orillia, Ontario
Summary Report Property
- MKT IDH4196067
- Building TypeRow / Townhouse
- Property TypeSingle Family
- StatusBuy
- Added20 weeks ago
- Bedrooms3
- Bathrooms2
- Area1193 sq. ft.
- DirectionNo Data
- Added On01 Jul 2024
Property Overview
Discover the potential of this end-unit townhouse in beautiful Orillia Woodlands! – Having 3 bedrooms, 2 bathrooms and almost 1,600 sq ft of finished living space (including the basement), this home is a perfect canvas for your dream updates – With double closets + two large windows with views of the green space + walking path, the primary bedroom creates a peaceful space to rest and unwind. – The main floor can be transformed into an open-concept inspiration and you'll love the inside entry to the garage – a rare find in this complex! – Enjoy summer BBQs on the back patio with direct access to the green space and small playground. – With 2-car parking in the driveway in addition to the 1-car garage space, you're just minutes from shopping and the highway. – Enjoy adding your own touch while living in this convenient location close to Costco, Shopping, Downtown, Scout Valley, Beaches, and all levels of schools from elementary to post secondary campuses…This home is ready for the right Buyer! (id:51532)
Tags
| Property Summary |
|---|
| Building |
|---|
| Level | Rooms | Dimensions |
|---|---|---|
| Second level | 4pc Bathroom | 5' 0'' x 7' 10'' |
| Bedroom | 9' 8'' x 9' 2'' | |
| Bedroom | 9' 3'' x 11' 6'' | |
| Primary Bedroom | 16' 11'' x 13' 7'' | |
| Sub-basement | Laundry room | 16' 5'' x 5' 6'' |
| Recreation room | 19' '' x 12' 11'' | |
| Ground level | Kitchen | 13' 3'' x 7' 5'' |
| Living room/Dining room | 20' 3'' x 13' 3'' | |
| 2pc Bathroom | ' '' x ' '' | |
| Foyer | ' '' x ' '' |
| Features | |||||
|---|---|---|---|---|---|
| Paved driveway | Attached Garage | Inside Entry | |||
| Dryer | Refrigerator | Stove | |||
| Washer | Window Coverings | Garage door opener | |||
| Central air conditioning | |||||









































