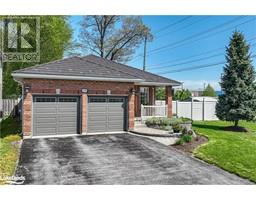442 SUNDIAL Drive North Ward, Orillia, Ontario, CA
Address: 442 SUNDIAL Drive, Orillia, Ontario
Summary Report Property
- MKT ID40542248
- Building TypeHouse
- Property TypeSingle Family
- StatusBuy
- Added22 weeks ago
- Bedrooms3
- Bathrooms2
- Area1074 sq. ft.
- DirectionNo Data
- Added On18 Jun 2024
Property Overview
This charming backsplit sits on a beautiful 300' deep lot with a firepit and backs onto the Lightfoot Trail giving the utmost privacy with no rear neighbours. The amazing 23 x 30' shop has electricity, a pellet stove and a back deck offering a perfect space for a wo/man cave, gym, workshop, games room or whatever you desire. The property continues past the shop to the trail which was once set up as a dirt bike track. 3 bedrooms, the main bathroom, stylish kitchen and open dining-living room offers lots of natural light. The finished basement is a walkout with a bathroom, great size family room and laundry that gives income or in-law potential. The double paved driveway and car port promises lots of parking. Situated on a great street in the desirable north ward this home has so much to offer... with the trail in your back yard taking you to Couchiching Beach Park and the Port of Orillia to start... a neighbourhood park, Foodland, schools, bus route, close to hwy access, just to mention a few. Packed to the rim with pluses, come see why you will want to call this home. (id:51532)
Tags
| Property Summary |
|---|
| Building |
|---|
| Land |
|---|
| Level | Rooms | Dimensions |
|---|---|---|
| Second level | 4pc Bathroom | Measurements not available |
| Primary Bedroom | 10'0'' x 13'7'' | |
| Bedroom | 10'11'' x 10'0'' | |
| Bedroom | 8'10'' x 9'11'' | |
| Lower level | Den | 8'2'' x 9'3'' |
| 3pc Bathroom | Measurements not available | |
| Laundry room | Measurements not available | |
| Family room | 20'4'' x 11'2'' | |
| Main level | Kitchen | 11'6'' x 10'3'' |
| Dining room | 10'2'' x 12'2'' | |
| Living room | 16'4'' x 11'7'' |
| Features | |||||
|---|---|---|---|---|---|
| Paved driveway | Country residential | Dishwasher | |||
| Dryer | Refrigerator | Stove | |||
| Washer | Central air conditioning | ||||











































