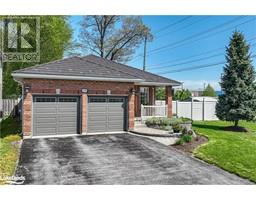45 IVY Lane South Ward, Orillia, Ontario, CA
Address: 45 IVY Lane, Orillia, Ontario
Summary Report Property
- MKT ID40595316
- Building TypeHouse
- Property TypeSingle Family
- StatusBuy
- Added14 weeks ago
- Bedrooms5
- Bathrooms4
- Area1520 sq. ft.
- DirectionNo Data
- Added On12 Aug 2024
Property Overview
233 ft of waterfront double lot! Join the shipping container lifestyle revolution! Original and updated Lake Simcoe waterfront cottage and boathouse anchor the family compound. Also built over 1.2 acres are three purpose-built luxury shipping containers (one queen bed studio + four bed kid’s cabin + fitness studio (which could be extra bedroom) combined with two 2-piece bathrooms, shower, laundry room (total 3.5 bath). The property sleeps 12 and breaks up into five private areas with its own terraces and landscaping. Everything from outdoor sauna, hot tub, roof decks, firepit, retractable 50 ft boat deck and glamping tent included! $200k invested in 2023 in various upgrades including a brand-new septic system. 600' cedar hedge & 12 ft high wrought iron fencing encloses the property. Let the dogs and kids run free! Perfect Wi-Fi and top of the line security system with multiple cameras. Fully furnished (perfect mix of mid-century and contemporary cottage) and move-in ready. All the work has been done for you! Be in total privacy less than 2 hours from Toronto. VTB available for qualified buyers. (id:51532)
Tags
| Property Summary |
|---|
| Building |
|---|
| Land |
|---|
| Level | Rooms | Dimensions |
|---|---|---|
| Main level | Bedroom | 15'0'' x 12'0'' |
| Full bathroom | 8'11'' x 12'9'' | |
| Bedroom | 13'6'' x 13'4'' | |
| 2pc Bathroom | 18'2'' x 16'9'' | |
| Bedroom | 13'3'' x 6'11'' | |
| Bedroom | 19'2'' x 7'0'' | |
| 3pc Bathroom | 8'0'' x 8'6'' | |
| Primary Bedroom | 8'6'' x 8'10'' | |
| Sunroom | 7'10'' x 21'5'' | |
| Dining room | 8'7'' x 9'4'' | |
| Living room | 23'3'' x 10'0'' |
| Features | |||||
|---|---|---|---|---|---|
| Southern exposure | Visual exposure | Country residential | |||
| Recreational | Dishwasher | Dryer | |||
| Refrigerator | Sauna | Stove | |||
| Water purifier | Washer | Window Coverings | |||
| Hot Tub | |||||




































































