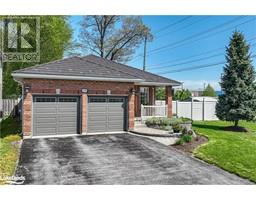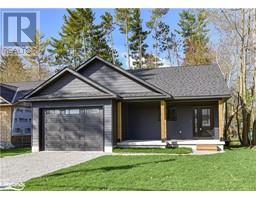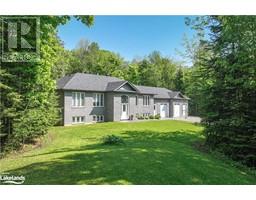471 VICTORIA CRESCENT South Ward, Orillia, Ontario, CA
Address: 471 VICTORIA CRESCENT, Orillia, Ontario
Summary Report Property
- MKT ID40581662
- Building TypeHouse
- Property TypeSingle Family
- StatusBuy
- Added13 weeks ago
- Bedrooms3
- Bathrooms2
- Area1720 sq. ft.
- DirectionNo Data
- Added On20 Aug 2024
Property Overview
Waterfront Paradise Awaits! Discover serenity in this charming WF home available for the first time. Situated on a peaceful, dead end street within an esteemed waterfront enclave, this home promises a lifestyle of relaxation. Approx, 56' of WF x 263’ deep, this treed lot offers ample space for outdoor enjoyment & family gatherings. Unwind on the covered front porch or the rear deck offering stunning vista of the water. Well built 1 ¾ Storey home with efficient ICF foundation offering enduring quality & efficiency. The thoughtful design features a convenient main floor Laundry, Bedroom, spacious 4pc. Bath w/rejuvenating soaker jet tub, & an open concept layout seamlessly connecting the Kitchen, Dining & Living areas w/walkout to WF! Gleaming hardwood floors are showcased on both levels & have been meticulously maintained to perfection! Upstairs, discover a sprawling Bedroom that could easily be converted into two, complete with sizable walk-in closet. 3pc. Bathroom w/Shower. Retreat to the expansive Master Suite featuring a walk in closet & walkout to private, elevated deck, offering breathtaking view of Lake Simcoe. Forced Air Gas Furnace, HRV system, UV Filter & Water Softener. Over 1700 sq.ft. of living space plus a full, high & dry, ready to finish basement, this property is ideal as a primary residence or a vacation retreat. Experience the tranquility of country living, within the city limits and with the convenience of city amenities close-by. (id:51532)
Tags
| Property Summary |
|---|
| Building |
|---|
| Land |
|---|
| Level | Rooms | Dimensions |
|---|---|---|
| Second level | Primary Bedroom | 12'11'' x 25'0'' |
| Bedroom | 13'8'' x 25'0'' | |
| 3pc Bathroom | 13'3'' x 6'7'' | |
| Main level | Living room | 13'8'' x 13'11'' |
| Dining room | 11'10'' x 10'10'' | |
| Kitchen | 10'10'' x 10'7'' | |
| Bedroom | 14'2'' x 10'11'' | |
| 4pc Bathroom | 13'2'' x 6'7'' | |
| Laundry room | 9'0'' x 8'10'' |
| Features | |||||
|---|---|---|---|---|---|
| Cul-de-sac | Crushed stone driveway | Recreational | |||
| Sump Pump | Central Vacuum | Dishwasher | |||
| Microwave | Refrigerator | Stove | |||
| Water softener | Window Coverings | Central air conditioning | |||









































































